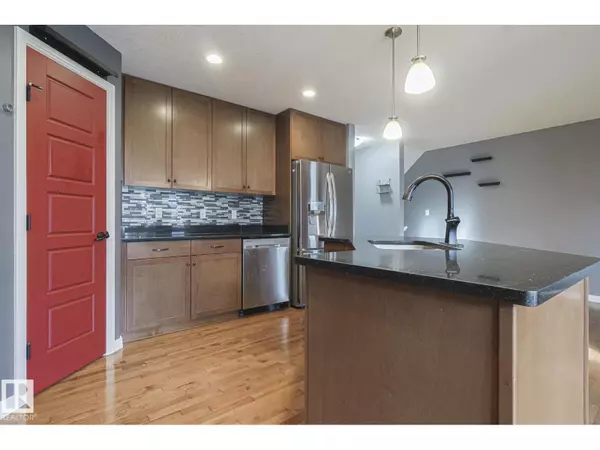
819 172 ST SW Edmonton, AB T6W0M6
3 Beds
4 Baths
1,491 SqFt
UPDATED:
Key Details
Property Type Single Family Home
Sub Type Freehold
Listing Status Active
Purchase Type For Sale
Square Footage 1,491 sqft
Price per Sqft $295
Subdivision Windermere
MLS® Listing ID E4462933
Bedrooms 3
Half Baths 2
Year Built 2010
Lot Size 3,199 Sqft
Acres 0.07345949
Property Sub-Type Freehold
Source REALTORS® Association of Edmonton
Property Description
Location
Province AB
Rooms
Kitchen 1.0
Extra Room 1 Above Measurements not available Family room
Extra Room 2 Main level 12' x 15' Living room
Extra Room 3 Main level 9'1\" x 7'10\" Dining room
Extra Room 4 Main level 13'3\" x 11' Kitchen
Extra Room 5 Upper Level 14' x 13'1\" Primary Bedroom
Extra Room 6 Upper Level 11'7\" x 9'3\" Bedroom 2
Interior
Heating Forced air
Cooling Central air conditioning
Fireplaces Type Unknown
Exterior
Parking Features Yes
Fence Fence
Community Features Public Swimming Pool
View Y/N No
Private Pool No
Building
Story 2
Others
Ownership Freehold
Virtual Tour https://youriguide.com/819_172_st_sw_edmonton_ab

GET MORE INFORMATION






