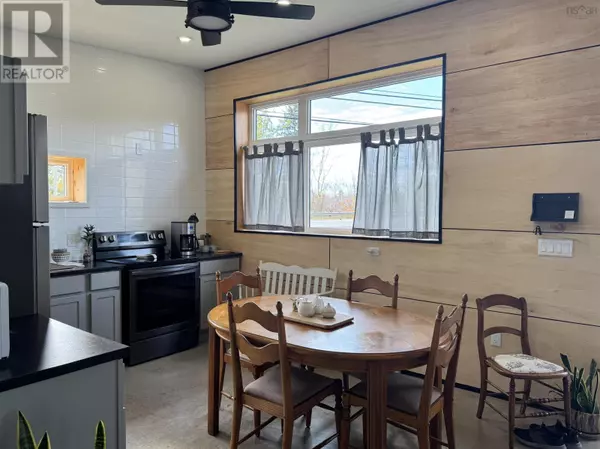REQUEST A TOUR If you would like to see this home without being there in person, select the "Virtual Tour" option and your agent will contact you to discuss available opportunities.
In-PersonVirtual Tour

$ 263,500
Est. payment /mo
New
5311 Highway 4 Alma, NS B0K2A0
2 Beds
1 Bath
768 SqFt
UPDATED:
Key Details
Property Type Single Family Home
Sub Type Freehold
Listing Status Active
Purchase Type For Sale
Square Footage 768 sqft
Price per Sqft $343
Subdivision Alma
MLS® Listing ID 202526182
Bedrooms 2
Year Built 2024
Lot Size 0.370 Acres
Acres 0.37
Property Sub-Type Freehold
Source Nova Scotia Association of REALTORS®
Property Description
This minimalist-style two-bedroom home blends modern design with timeless quality. Built with durable ICF construction and finished with a metal roof, its designed to be efficient, low-maintenance, and built to last. Step inside and youll notice the attention to detail; concrete floors, wood finishes throughout, and no MDF anywhere. The trim and window boxes are crafted from wood, adding warmth and character with a mix of natural and painted finishes. The black window frames and tiled kitchen wall add a stylish modern edge, while the open layout and walk-in tiled shower make everyday living effortless. Designed entirely on one level with no steps and featuring 36-inch doors throughout, its accessible and easy to navigate for all ages. A heat pump keeps the home comfortable year-round, and with county taxes plus municipal water and sewer, its as practical as it is beautiful. Perfect for someone ready to downsize or simplify life without giving up quality. Come check out this thoughtfully built home that balances comfort and efficiency! (id:24570)
Location
Province NS
Rooms
Kitchen 1.0
Extra Room 1 Main level 13x10.5 Living room
Extra Room 2 Main level 14x11 Kitchen
Extra Room 3 Main level 12x10.75 Primary Bedroom
Extra Room 4 Main level 8.25x5 Bath (# pieces 1-6)
Extra Room 5 Main level 9x8 Bedroom
Interior
Cooling Heat Pump
Flooring Concrete
Exterior
Parking Features No
View Y/N No
Private Pool No
Building
Story 1
Sewer Municipal sewage system
Others
Ownership Freehold

GET MORE INFORMATION






