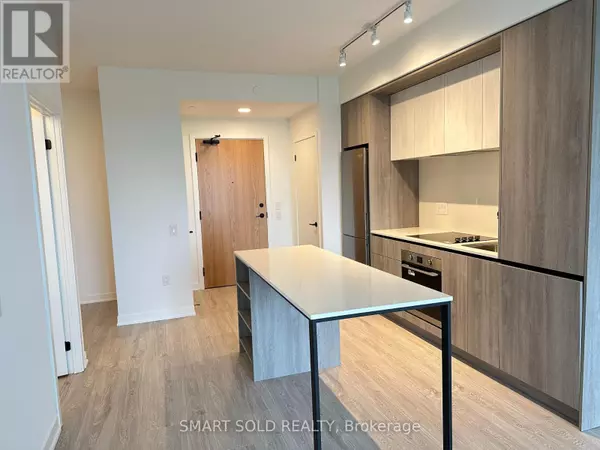REQUEST A TOUR If you would like to see this home without being there in person, select the "Virtual Tour" option and your agent will contact you to discuss available opportunities.
In-PersonVirtual Tour

$ 2,400
Active
2495 Eglinton AVE West #606 Mississauga (central Erin Mills), ON L5M2V8
2 Beds
2 Baths
600 SqFt
UPDATED:
Key Details
Property Type Single Family Home
Sub Type Condo
Listing Status Active
Purchase Type For Rent
Square Footage 600 sqft
Subdivision Central Erin Mills
MLS® Listing ID W12470618
Bedrooms 2
Property Sub-Type Condo
Source Toronto Regional Real Estate Board
Property Description
Brand New 1+1 Bedroom, 2 Bathroom Unit with parking and a locker! Located in the heart of Central Erin Mills, one of Mississauga's most sought-after neighborhoods. Designed with a perfect balance of luxury, comfort & convenience, this brightly lit, south west-facing suite offers beautiful sunset views & an abundance of natural light. The location can't be beat with everything in close proximity, be it Erin Mills Town Centre or Credit Valley Hospital, Highway 403 or a 5 minute drive to Streetsville GO Station. Plenty of public transit options close by. Step inside to discover an open-concept layout that seamlessly blends modern design with functionality. The gourmet kitchen features brand-new stainless-steel appliances, elegant quartz countertops & sleek custom cabinetry, making it a chefs delight. The living and dining areas flow effortlessly onto a private balcony, perfect for enjoying morning coffee or evening relaxation while taking in the stunning west-facing views. The primary bedroom includes a large closet & a luxurious ensuite washroom with a glass-enclosed shower and contemporary fixtures. Residents enjoy access to a full range of state-of-the-art amenities, including 24/7 concierge, Automated Parcel system, a fully equipped Fitness center & Yoga Studio, Co-working space, Lounge, Games Room, Media Room & secure Visitor parking. Conveniently situated near Credit Valley Hospital, Erin Mills Town Centre, highways 403 & 407, and top-rated schools, this condo offers the perfect blend of urban sophistication and suburban tranquility. This bright, modern & impeccably finished condo truly embodies upscale living in a prime Mississauga location ready to welcome you home. (id:24570)
Location
Province ON
Rooms
Kitchen 0.0
Interior
Heating Heat Pump, Not known
Cooling Central air conditioning
Exterior
Parking Features Yes
Community Features Pets Allowed With Restrictions, Community Centre
View Y/N No
Total Parking Spaces 1
Private Pool No
Others
Ownership Condominium/Strata
Acceptable Financing Monthly
Listing Terms Monthly

GET MORE INFORMATION






