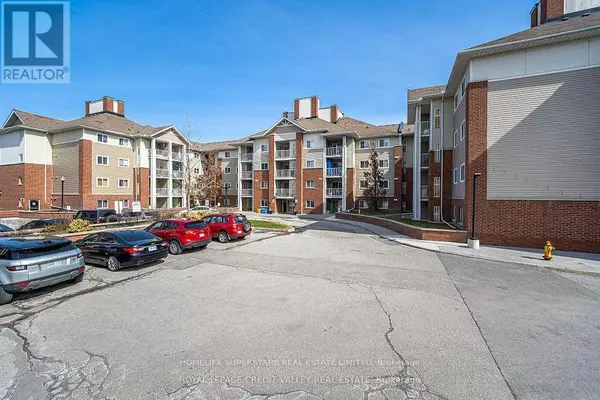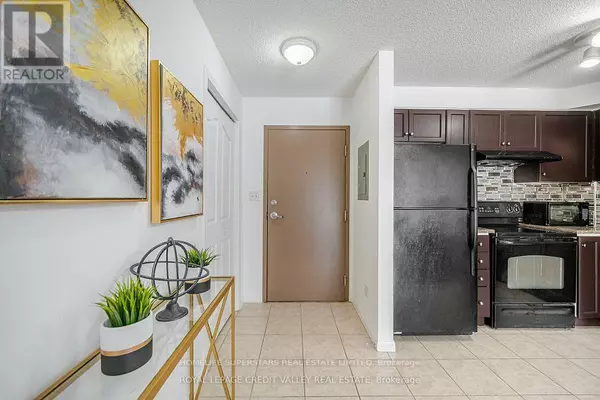
5225 Finch AVE East #234 Toronto (agincourt North), ON M1S5W8
2 Beds
2 Baths
700 SqFt
UPDATED:
Key Details
Property Type Single Family Home
Sub Type Condo
Listing Status Active
Purchase Type For Sale
Square Footage 700 sqft
Price per Sqft $755
Subdivision Agincourt North
MLS® Listing ID E12459081
Bedrooms 2
Condo Fees $567/mo
Property Sub-Type Condo
Source Toronto Regional Real Estate Board
Property Description
Location
Province ON
Rooms
Kitchen 1.0
Extra Room 1 Main level 6.74 m X 3.44 m Family room
Extra Room 2 Main level 6.74 m X 3.44 m Dining room
Extra Room 3 Main level 6.74 m X 3.44 m Kitchen
Extra Room 4 Main level 3.05 m X 3.21 m Primary Bedroom
Extra Room 5 Main level 2.61 m X 2.75 m Bedroom 2
Extra Room 6 Main level 1.6 m X 1.5 m Laundry room
Interior
Heating Forced air
Cooling Central air conditioning
Flooring Laminate, Ceramic
Exterior
Parking Features Yes
Community Features Pets not Allowed
View Y/N No
Total Parking Spaces 2
Private Pool No
Others
Ownership Condominium/Strata

GET MORE INFORMATION






