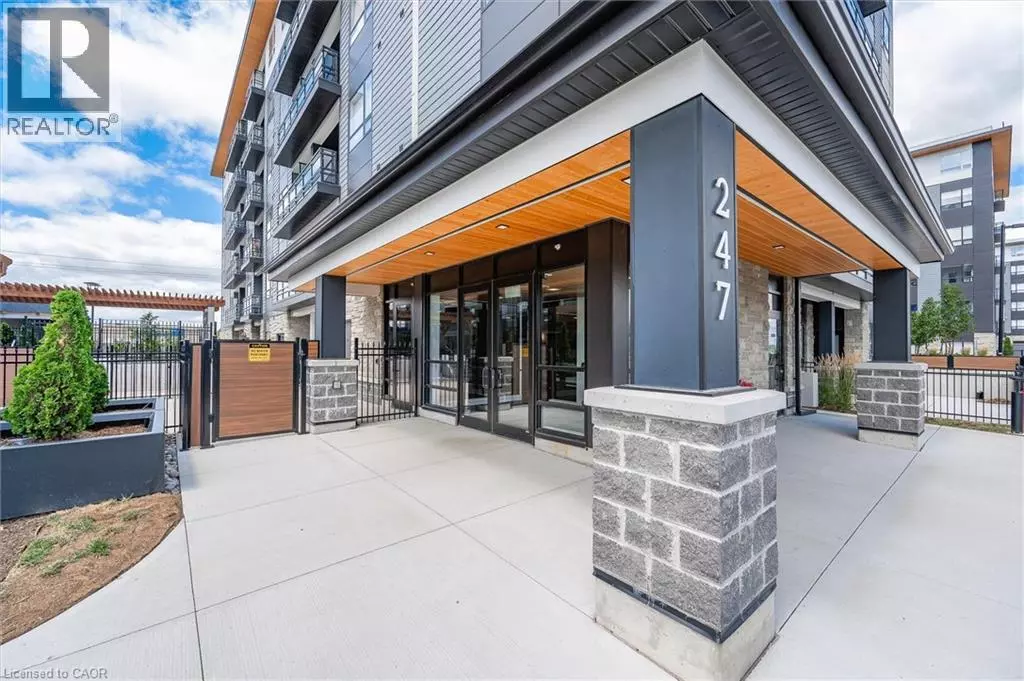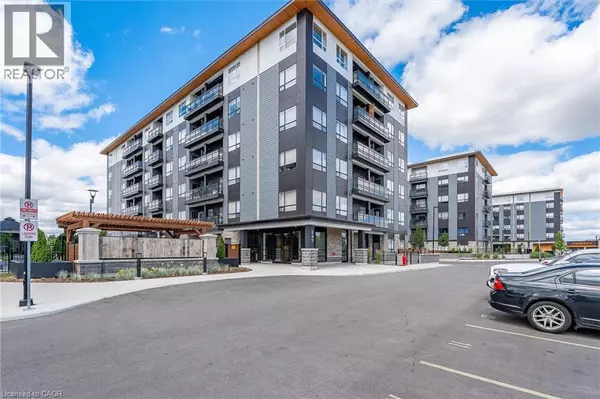
247 NORTHFIELD DR East #202 Waterloo, ON N2K0H1
1 Bed
1 Bath
644 SqFt
UPDATED:
Key Details
Property Type Condo
Sub Type Condominium
Listing Status Active
Purchase Type For Sale
Square Footage 644 sqft
Price per Sqft $619
Subdivision 118 - Colonial Acres/East Bridge
MLS® Listing ID 40777343
Bedrooms 1
Condo Fees $521/mo
Year Built 2021
Property Sub-Type Condominium
Source Cornerstone Association of REALTORS®
Property Description
Location
Province ON
Rooms
Kitchen 1.0
Extra Room 1 Main level 4'7'' x 14'1'' Foyer
Extra Room 2 Main level 15'0'' x 9'1'' Living room
Extra Room 3 Main level 10'3'' x 9'8'' Kitchen
Extra Room 4 Main level 6'0'' x 11'5'' Dining room
Extra Room 5 Main level 4'11'' x 9'3'' 4pc Bathroom
Extra Room 6 Main level 11'6'' x 9'3'' Primary Bedroom
Interior
Heating Forced air, Hot water radiator heat
Cooling Central air conditioning
Exterior
Parking Features Yes
View Y/N No
Total Parking Spaces 1
Private Pool No
Building
Story 1
Sewer Municipal sewage system
Others
Ownership Condominium

GET MORE INFORMATION






