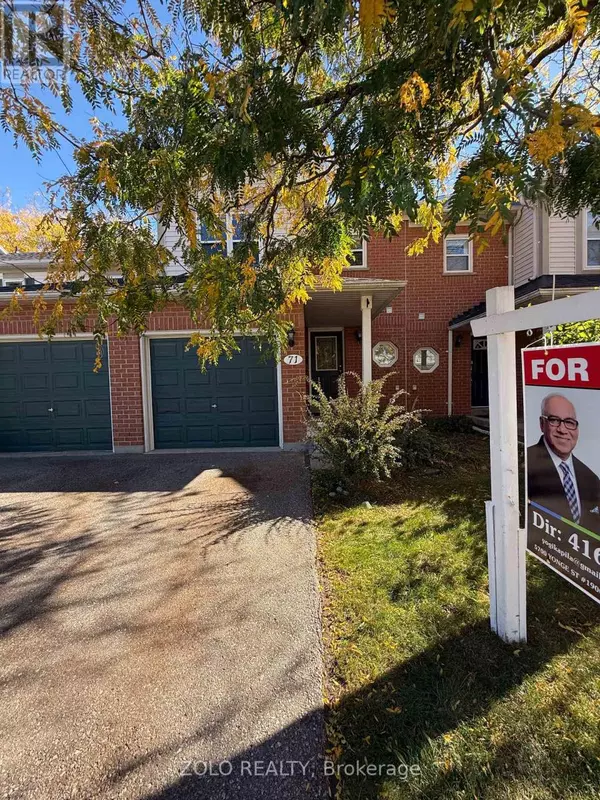
5659 North Glen Erin DR #71 Mississauga (central Erin Mills), ON L5M5P2
4 Beds
3 Baths
1,000 SqFt
UPDATED:
Key Details
Property Type Townhouse
Sub Type Townhouse
Listing Status Active
Purchase Type For Rent
Square Footage 1,000 sqft
Subdivision Central Erin Mills
MLS® Listing ID W12454821
Bedrooms 4
Half Baths 1
Property Sub-Type Townhouse
Source Toronto Regional Real Estate Board
Property Description
Location
Province ON
Rooms
Kitchen 1.0
Extra Room 1 Second level 4.95 m X 2.97 m Primary Bedroom
Extra Room 2 Second level 3.33 m X 2.97 m Bedroom 2
Extra Room 3 Second level 2.82 m X 2.74 m Bedroom 3
Extra Room 4 Basement 5.89 m X 2.97 m Recreational, Games room
Extra Room 5 Main level 5.89 m X 2.97 m Living room
Extra Room 6 Main level 5.89 m X 2.967 m Dining room
Interior
Heating Forced air
Cooling Central air conditioning
Flooring Hardwood, Ceramic, Laminate, Parquet
Exterior
Parking Features Yes
Community Features Pets not Allowed
View Y/N No
Total Parking Spaces 2
Private Pool No
Building
Story 2
Others
Ownership Condominium/Strata
Acceptable Financing Monthly
Listing Terms Monthly
Virtual Tour https://www.zolo.ca/mississauga-real-estate/5659-glen-erin-drive/71#virtual-tour

GET MORE INFORMATION






