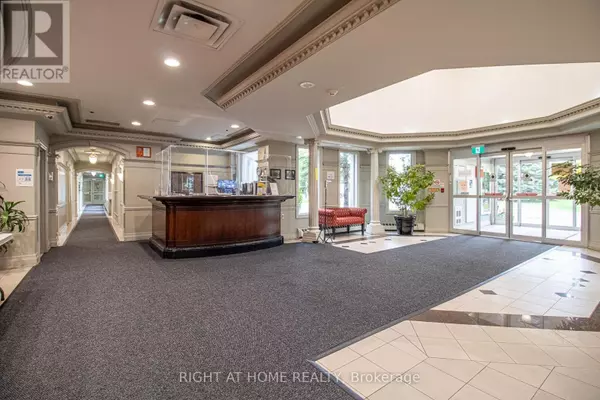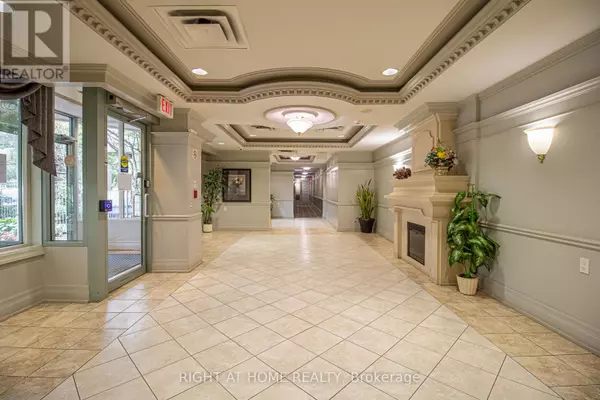
5039 Finch AVE East ##309 Toronto (agincourt North), ON M1S5L6
2 Beds
2 Baths
800 SqFt
UPDATED:
Key Details
Property Type Single Family Home
Sub Type Condo
Listing Status Active
Purchase Type For Sale
Square Footage 800 sqft
Price per Sqft $612
Subdivision Agincourt North
MLS® Listing ID E12454749
Bedrooms 2
Condo Fees $689/mo
Property Sub-Type Condo
Source Toronto Regional Real Estate Board
Property Description
Location
Province ON
Rooms
Kitchen 1.0
Extra Room 1 Flat 5.18 m X 3.12 m Living room
Extra Room 2 Flat 3.05 m X 2.84 m Dining room
Extra Room 3 Flat 2.81 m X 2.74 m Kitchen
Extra Room 4 Flat 3.96 m X 3.05 m Primary Bedroom
Extra Room 5 Flat 2.81 m X 2.74 m Bedroom 2
Interior
Heating Forced air
Cooling Central air conditioning
Flooring Laminate, Ceramic
Exterior
Parking Features Yes
Community Features Pets Allowed With Restrictions
View Y/N No
Total Parking Spaces 1
Private Pool Yes
Others
Ownership Condominium/Strata

GET MORE INFORMATION






