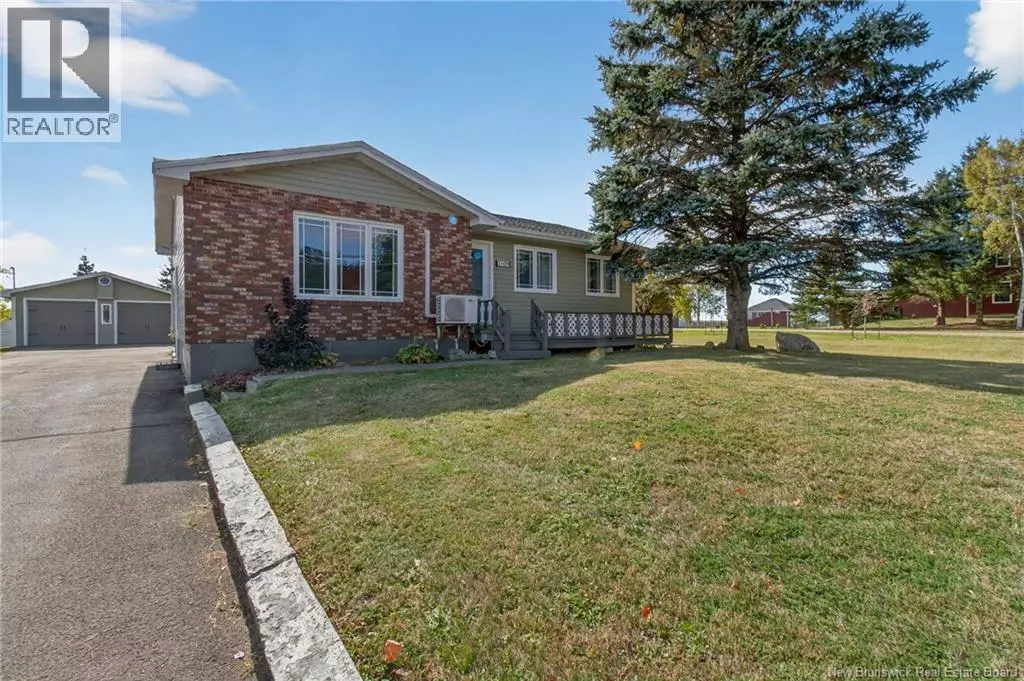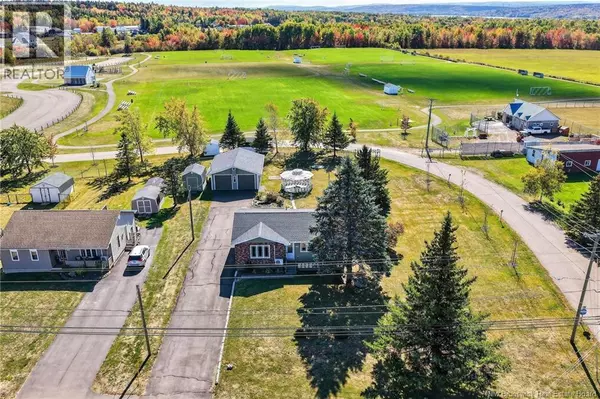
2109 Amirault Street Dieppe, NB E1A7K3
2 Beds
2 Baths
1,723 SqFt
Open House
Sun Nov 02, 2:00pm - 4:00pm
UPDATED:
Key Details
Property Type Single Family Home
Sub Type Freehold
Listing Status Active
Purchase Type For Sale
Square Footage 1,723 sqft
Price per Sqft $231
MLS® Listing ID NB127552
Style Bungalow
Bedrooms 2
Half Baths 1
Lot Size 0.488 Acres
Acres 0.48803312
Property Sub-Type Freehold
Source New Brunswick Real Estate Board
Property Description
Location
Province NB
Rooms
Kitchen 1.0
Extra Room 1 Basement X 2pc Bathroom
Extra Room 2 Basement 15'0'' x 11'9'' Office
Extra Room 3 Basement 9'0'' x 11'7'' Storage
Extra Room 4 Basement 16'0'' x 11'4'' Bedroom
Extra Room 5 Basement 27'0'' x 13'0'' Recreation room
Extra Room 6 Main level X 4pc Bathroom
Interior
Heating Baseboard heaters, Heat Pump
Cooling Heat Pump
Flooring Laminate, Tile, Vinyl, Hardwood
Exterior
Parking Features Yes
View Y/N No
Private Pool No
Building
Lot Description Landscaped
Story 1
Sewer Municipal sewage system
Architectural Style Bungalow
Others
Ownership Freehold

GET MORE INFORMATION






