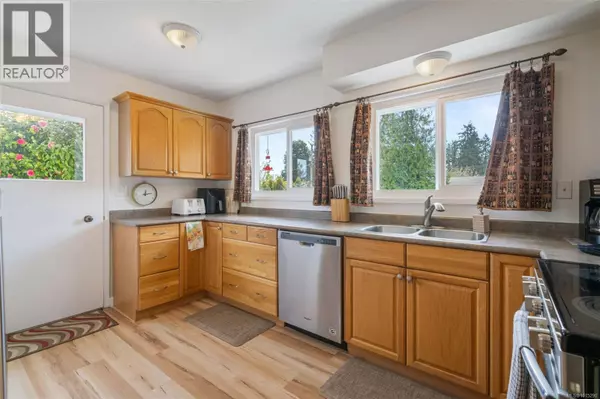
2498 Meadowland Dr Central Saanich, BC V8Z5P5
4 Beds
3 Baths
3,344 SqFt
UPDATED:
Key Details
Property Type Single Family Home
Sub Type Freehold
Listing Status Active
Purchase Type For Sale
Square Footage 3,344 sqft
Price per Sqft $328
Subdivision Tanner
MLS® Listing ID 1015290
Bedrooms 4
Year Built 1971
Lot Size 10,200 Sqft
Acres 10200.0
Property Sub-Type Freehold
Source Victoria Real Estate Board
Property Description
Location
Province BC
Zoning Residential
Rooms
Kitchen 1.0
Extra Room 1 Lower level 13' x 16' Workshop
Extra Room 2 Lower level 22' x 13' Family room
Extra Room 3 Lower level 7' x 8' Laundry room
Extra Room 4 Lower level 15' x 9' Bedroom
Extra Room 5 Lower level 3-Piece Bathroom
Extra Room 6 Lower level 8' x 10' Entrance
Interior
Heating Baseboard heaters, ,
Cooling None
Fireplaces Number 2
Exterior
Parking Features No
View Y/N No
Total Parking Spaces 5
Private Pool No
Others
Ownership Freehold
Virtual Tour https://my.matterport.com/show/?m=F3CaVNqqvnV

GET MORE INFORMATION






