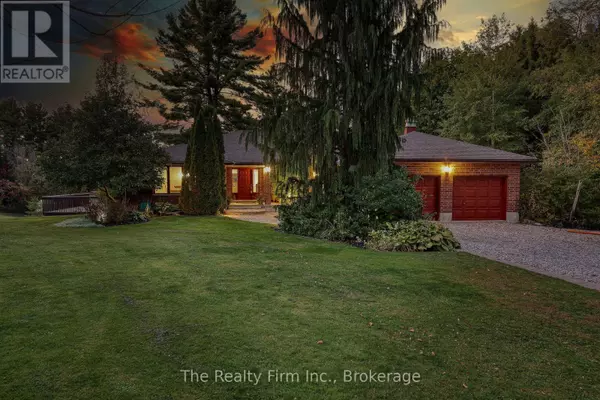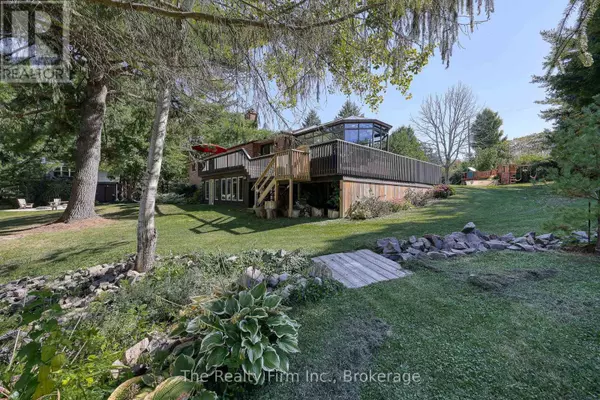
786837 TOWNSHIP ROAD 6 Blandford-blenheim, ON N0J1G0
6 Beds
3 Baths
2,000 SqFt
UPDATED:
Key Details
Property Type Single Family Home
Listing Status Active
Purchase Type For Sale
Square Footage 2,000 sqft
Price per Sqft $775
Subdivision Rural Blandford-Blenheim
MLS® Listing ID X12436018
Style Bungalow
Bedrooms 6
Source Woodstock Ingersoll Tillsonburg and Area Association of REALTORS® (WITAAR)
Property Description
Location
Province ON
Rooms
Kitchen 2.0
Extra Room 1 Basement 3.14 m X 3.28 m Kitchen
Extra Room 2 Basement 9.28 m X 15.37 m Recreational, Games room
Extra Room 3 Basement 3.18 m X 2.82 m Bedroom
Extra Room 4 Basement 5.09 m X 3.56 m Bedroom 2
Extra Room 5 Basement 2.4 m X 3.56 m Bathroom
Extra Room 6 Basement 4.18 m X 3.61 m Office
Interior
Heating Forced air
Cooling Central air conditioning
Fireplaces Number 1
Fireplaces Type Insert
Exterior
Parking Features Yes
Community Features Fishing
View Y/N Yes
View Direct Water View
Total Parking Spaces 12
Private Pool No
Building
Lot Description Landscaped
Story 1
Sewer Septic System
Architectural Style Bungalow
Others
Virtual Tour https://youtu.be/1rLjkIcHpC8

GET MORE INFORMATION






