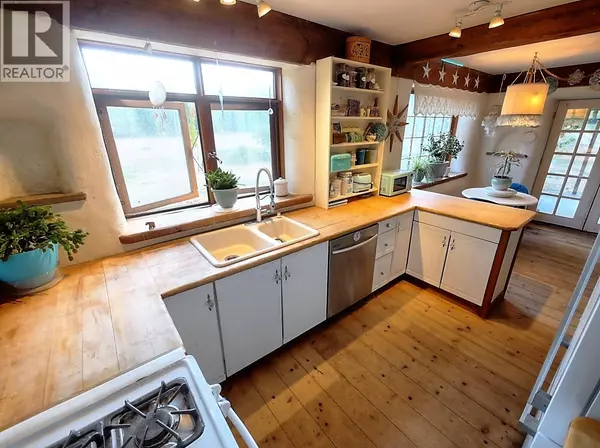
3918 Passmore Upper Road Passmore, BC V0G2J0
7 Beds
4 Baths
2,208 SqFt
UPDATED:
Key Details
Property Type Single Family Home
Sub Type Freehold
Listing Status Active
Purchase Type For Sale
Square Footage 2,208 sqft
Price per Sqft $565
Subdivision South Slocan To Passmore
MLS® Listing ID 10364019
Bedrooms 7
Year Built 2001
Lot Size 18.950 Acres
Acres 18.95
Property Sub-Type Freehold
Source Association of Interior REALTORS®
Property Description
Location
Province BC
Zoning Unknown
Rooms
Kitchen 2.0
Extra Room 1 Second level 6'0'' x 16'0'' Other
Extra Room 2 Second level 7'0'' x 16'0'' Other
Extra Room 3 Second level 17'0'' x 12'0'' Bedroom
Extra Room 4 Second level 17'0'' x 12'0'' Living room
Extra Room 5 Second level 29'4'' x 11'3'' Primary Bedroom
Extra Room 6 Second level 9'1'' x 7'3'' Bedroom
Interior
Heating Baseboard heaters,
Flooring Carpeted, Ceramic Tile, Hardwood, Laminate
Fireplaces Number 1
Fireplaces Type Free Standing Metal, Stove
Exterior
Parking Features Yes
Community Features Family Oriented, Rural Setting, Pets Allowed
View Y/N Yes
View Mountain view, Valley view
Roof Type Unknown
Private Pool No
Building
Lot Description Landscaped, Level, Wooded area
Story 2
Sewer Septic tank
Others
Ownership Freehold

GET MORE INFORMATION






