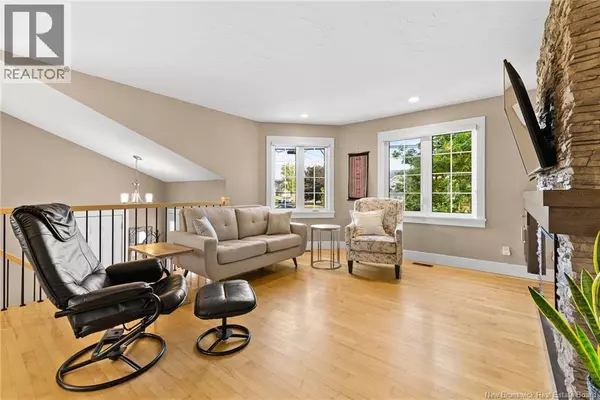
72 Pelagie Street Dieppe, NB E1A7R7
5 Beds
2 Baths
2,944 SqFt
UPDATED:
Key Details
Property Type Single Family Home
Sub Type Freehold
Listing Status Active
Purchase Type For Sale
Square Footage 2,944 sqft
Price per Sqft $203
MLS® Listing ID NB127179
Style Split entry bungalow,2 Level
Bedrooms 5
Year Built 1999
Lot Size 7,922 Sqft
Acres 0.18186957
Property Sub-Type Freehold
Source New Brunswick Real Estate Board
Property Description
Location
Province NB
Rooms
Kitchen 0.0
Extra Room 1 Basement 14'5'' x 13'1'' Family room
Extra Room 2 Basement 22'6'' x 11'0'' Family room
Extra Room 3 Basement 8'8'' x 8'2'' 3pc Bathroom
Extra Room 4 Basement 12'0'' x 8'8'' Bedroom
Extra Room 5 Basement 12'9'' x 11'3'' Bedroom
Extra Room 6 Main level 13'0'' x 9'0'' 4pc Bathroom
Interior
Heating Forced air, Heat Pump,
Cooling Central air conditioning, Air Conditioned, Heat Pump, Air exchanger
Flooring Ceramic, Laminate, Hardwood
Exterior
Parking Features Yes
Fence Fully Fenced
View Y/N No
Private Pool No
Building
Lot Description Landscaped
Story 1
Sewer Municipal sewage system
Architectural Style Split entry bungalow, 2 Level
Others
Ownership Freehold
Virtual Tour https://private-office.myrealpage.com/w/w=danielle-johnson.myrealpagewebsite.com/mylistings.html/listing.nb127179-72-pelagie-street-dieppe-e1a-7r7.106935265

GET MORE INFORMATION






