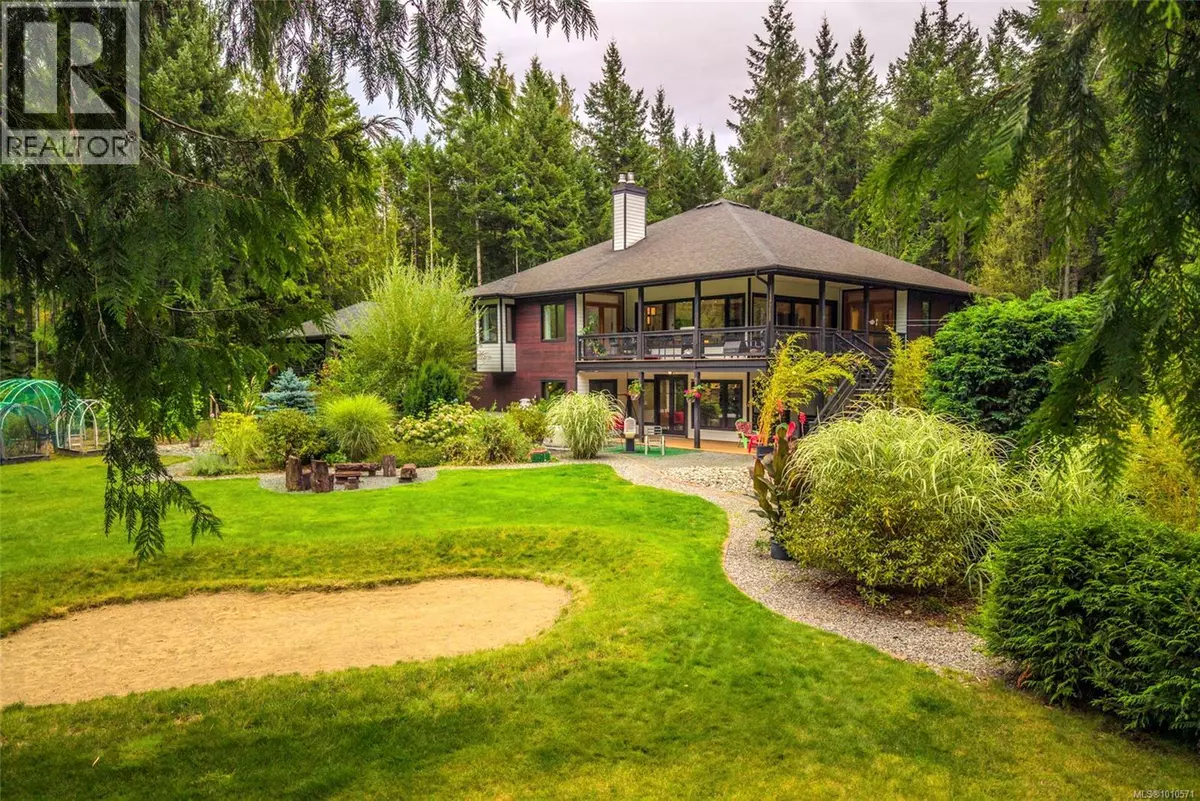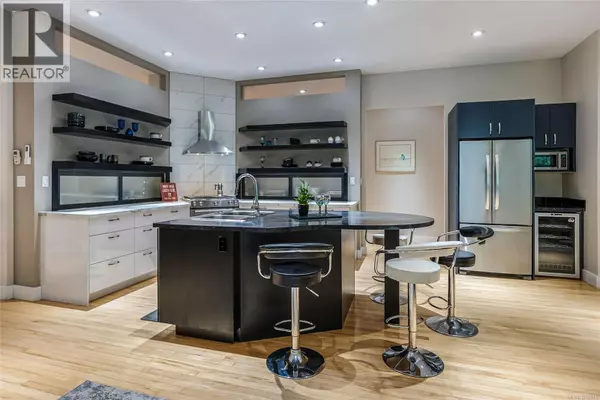
1875 Ashling Rd Qualicum Beach, BC V9K2V1
6 Beds
6 Baths
6,320 SqFt
UPDATED:
Key Details
Property Type Single Family Home
Sub Type Freehold
Listing Status Active
Purchase Type For Sale
Square Footage 6,320 sqft
Price per Sqft $268
Subdivision Qualicum North
MLS® Listing ID 1010571
Style Character
Bedrooms 6
Year Built 2011
Lot Size 2.700 Acres
Acres 2.7
Property Sub-Type Freehold
Source Vancouver Island Real Estate Board
Property Description
Location
Province BC
Zoning Unknown
Rooms
Kitchen 2.0
Extra Room 1 Lower level 9'7 x 10'4 Bedroom
Extra Room 2 Lower level 4-Piece Bathroom
Extra Room 3 Lower level 19'8 x 10'6 Bedroom
Extra Room 4 Lower level 10'0 x 6'3 Kitchen
Extra Room 5 Lower level 15'8 x 12'0 Dining room
Extra Room 6 Lower level 25'1 x 20'6 Living room
Interior
Heating Baseboard heaters, Heat Pump, ,
Cooling Air Conditioned
Fireplaces Number 5
Exterior
Parking Features No
View Y/N No
Total Parking Spaces 4
Private Pool No
Building
Architectural Style Character
Others
Ownership Freehold
Virtual Tour https://my.matterport.com/show/?m=xF6QjVf7RQo

GET MORE INFORMATION






