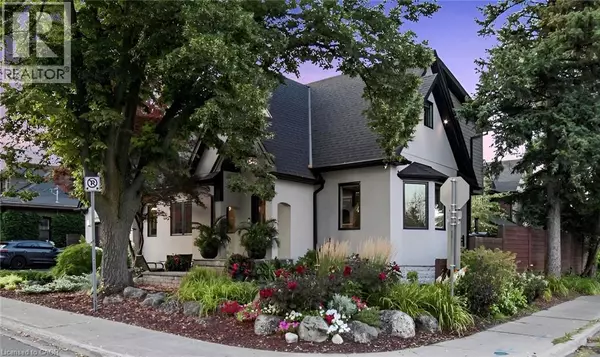
535 LOCUST Street Burlington, ON L7S1V4
3 Beds
4 Baths
3,209 SqFt
UPDATED:
Key Details
Property Type Single Family Home
Sub Type Freehold
Listing Status Active
Purchase Type For Sale
Square Footage 3,209 sqft
Price per Sqft $783
Subdivision 312 - Central
MLS® Listing ID 40758409
Style 2 Level
Bedrooms 3
Half Baths 1
Property Sub-Type Freehold
Source Cornerstone Association of REALTORS®
Property Description
Location
Province ON
Rooms
Kitchen 1.0
Extra Room 1 Second level 10'11'' x 7'0'' Office
Extra Room 2 Second level Measurements not available 4pc Bathroom
Extra Room 3 Second level 16'11'' x 12'10'' Bedroom
Extra Room 4 Second level Measurements not available Full bathroom
Extra Room 5 Second level 15'9'' x 15'0'' Primary Bedroom
Extra Room 6 Lower level Measurements not available 3pc Bathroom
Interior
Heating Forced air,
Cooling Central air conditioning
Fireplaces Number 1
Exterior
Parking Features Yes
Fence Fence
Community Features Community Centre
View Y/N No
Total Parking Spaces 4
Private Pool No
Building
Story 2
Sewer Municipal sewage system
Architectural Style 2 Level
Others
Ownership Freehold
Virtual Tour https://unbranded.youriguide.com/535_locust_st_burlington_on/

GET MORE INFORMATION






