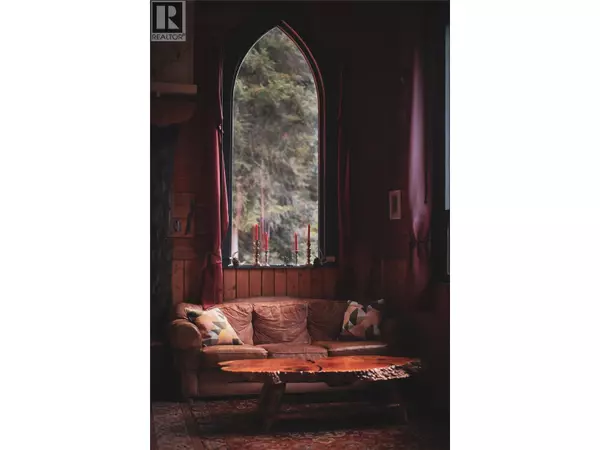
317 Fir Street Ymir, BC V0G2K0
2 Beds
1 Bath
1,244 SqFt
UPDATED:
Key Details
Property Type Single Family Home
Sub Type Freehold
Listing Status Active
Purchase Type For Sale
Square Footage 1,244 sqft
Price per Sqft $442
Subdivision Nelson South/Salmo Rural
MLS® Listing ID 10363330
Style Other
Bedrooms 2
Year Built 1930
Lot Size 6,534 Sqft
Acres 0.15
Property Sub-Type Freehold
Source Association of Interior REALTORS®
Property Description
Location
Province BC
Zoning Unknown
Rooms
Kitchen 1.0
Extra Room 1 Second level 10' x 14' Bedroom
Extra Room 2 Second level 12' x 8' Primary Bedroom
Extra Room 3 Main level Measurements not available Full bathroom
Extra Room 4 Main level 9'7'' x 16' Dining room
Extra Room 5 Main level 13' x 11' Kitchen
Extra Room 6 Main level 16' x 12'7'' Living room
Interior
Heating Baseboard heaters, , Heat Pump
Cooling Heat Pump
Flooring Cork
Fireplaces Number 1
Fireplaces Type Conventional
Exterior
Parking Features Yes
View Y/N No
Roof Type Unknown
Private Pool No
Building
Story 2
Architectural Style Other
Others
Ownership Freehold
Virtual Tour https://youtu.be/W0G46MM_pTo

GET MORE INFORMATION






