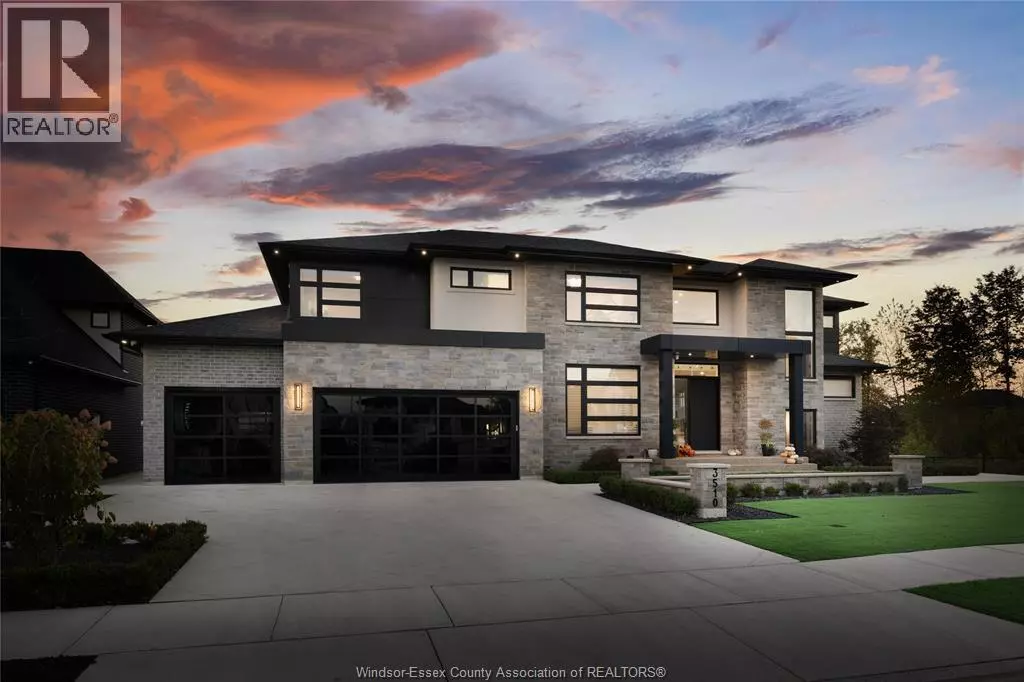
3510 FIORINA STREET Lasalle, ON N9H0M9
5 Beds
9 Baths
UPDATED:
Key Details
Property Type Single Family Home
Sub Type Freehold
Listing Status Active
Purchase Type For Sale
MLS® Listing ID 25023728
Bedrooms 5
Half Baths 2
Year Built 2023
Property Sub-Type Freehold
Source Windsor-Essex County Association of REALTORS®
Property Description
Location
Province ON
Rooms
Kitchen 2.0
Extra Room 1 Second level Measurements not available 5pc Bathroom
Extra Room 2 Second level Measurements not available 4pc Bathroom
Extra Room 3 Second level Measurements not available 5pc Ensuite bath
Extra Room 4 Second level Measurements not available Laundry room
Extra Room 5 Second level Measurements not available Bedroom
Extra Room 6 Second level Measurements not available Bedroom
Interior
Heating Floor heat, Forced air, Furnace,
Cooling Central air conditioning
Flooring Ceramic/Porcelain, Hardwood, Cushion/Lino/Vinyl
Fireplaces Type Direct vent, Insert
Exterior
Parking Features Yes
Fence Fence
View Y/N No
Private Pool Yes
Building
Lot Description Landscaped
Story 2
Others
Ownership Freehold

GET MORE INFORMATION






