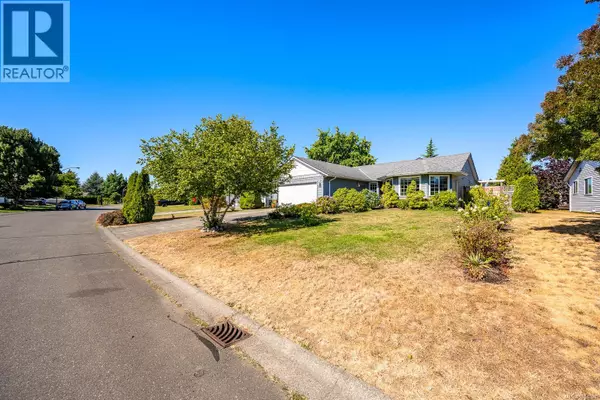
1831 Mallard Dr Courtenay, BC V9N8M1
3 Beds
2 Baths
1,673 SqFt
UPDATED:
Key Details
Property Type Single Family Home
Sub Type Freehold
Listing Status Active
Purchase Type For Sale
Square Footage 1,673 sqft
Price per Sqft $516
Subdivision Courtenay East
MLS® Listing ID 1014024
Bedrooms 3
Year Built 1992
Lot Size 7,841 Sqft
Acres 7841.0
Property Sub-Type Freehold
Source Vancouver Island Real Estate Board
Property Description
Location
Province BC
Zoning Residential
Rooms
Kitchen 1.0
Extra Room 1 Lower level 18 ft X 16 ft Kitchen
Extra Room 2 Main level 18 ft X 12 ft Patio
Extra Room 3 Main level 17 ft X 15 ft Living room
Extra Room 4 Main level 14 ft X 11 ft Dining room
Extra Room 5 Main level 5-Piece Ensuite
Extra Room 6 Main level 4-Piece Bathroom
Interior
Heating Heat Pump,
Cooling Air Conditioned
Exterior
Parking Features No
View Y/N No
Total Parking Spaces 6
Private Pool No
Others
Ownership Freehold
Virtual Tour https://mpembed.com/show/?m=fUeP2nnmH5y&mpu=590

GET MORE INFORMATION






