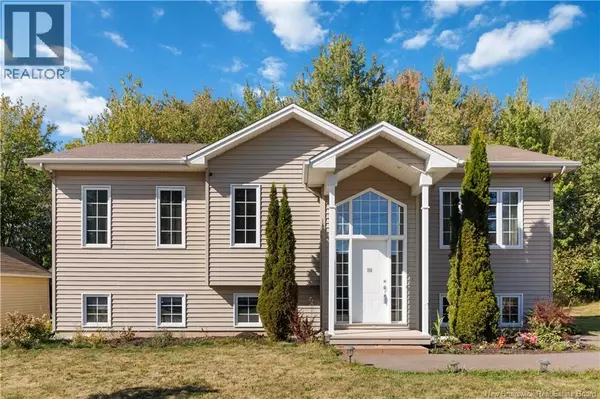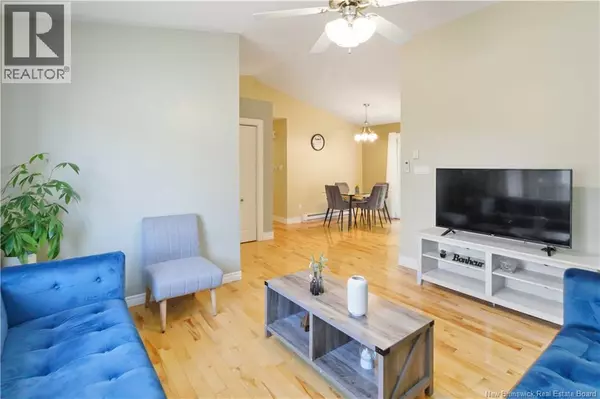
101 Herman Street Dieppe, NB E1A0L4
4 Beds
2 Baths
1,851 SqFt
UPDATED:
Key Details
Property Type Single Family Home
Sub Type Freehold
Listing Status Active
Purchase Type For Sale
Square Footage 1,851 sqft
Price per Sqft $233
MLS® Listing ID NB126698
Style Split entry bungalow
Bedrooms 4
Year Built 2007
Lot Size 6,232 Sqft
Acres 0.14307402
Property Sub-Type Freehold
Source New Brunswick Real Estate Board
Property Description
Location
Province NB
Rooms
Kitchen 0.0
Extra Room 1 Main level 9'8'' x 9'0'' Bedroom
Extra Room 2 Main level 12'10'' x 9'2'' Bedroom
Extra Room 3 Main level 12'7'' x 11'1'' Bedroom
Extra Room 4 Main level 7'11'' x 5'4'' 4pc Bathroom
Extra Room 5 Main level 19'4'' x 9'1'' Kitchen/Dining room
Extra Room 6 Main level 13'6'' x 11'6'' Living room
Interior
Heating Baseboard heaters, Heat Pump,
Cooling Heat Pump
Flooring Ceramic, Laminate, Hardwood
Exterior
Parking Features No
View Y/N No
Private Pool No
Building
Story 1
Sewer Municipal sewage system
Architectural Style Split entry bungalow
Others
Ownership Freehold
Virtual Tour https://www.youtube.com/watch?v=Sj1zklRYWgQ

GET MORE INFORMATION






