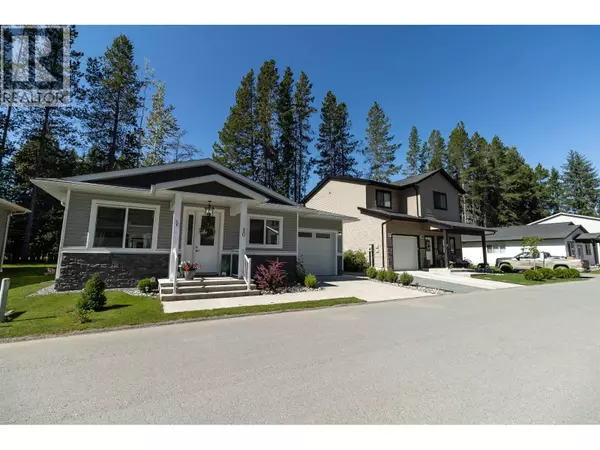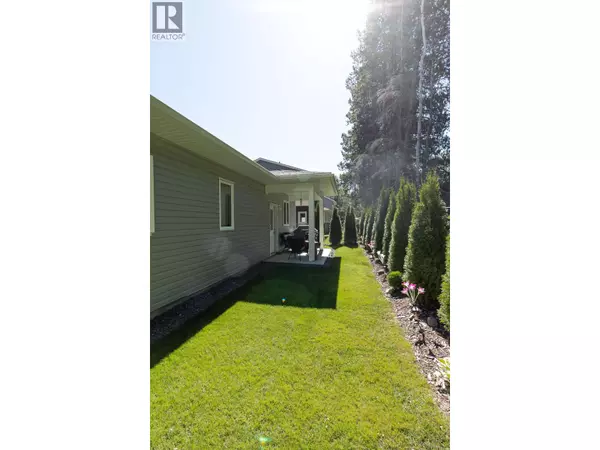
4921 HALLIWELL AVE #10 Terrace, BC V8G2J7
2 Beds
2 Baths
3,504 Sqft Lot
UPDATED:
Key Details
Property Type Single Family Home
Sub Type Strata
Listing Status Active
Purchase Type For Sale
MLS® Listing ID R3044983
Bedrooms 2
Year Built 2021
Lot Size 3,504 Sqft
Acres 3504.0
Property Sub-Type Strata
Source BC Northern Real Estate Board
Property Description
Location
Province BC
Rooms
Kitchen 1.0
Extra Room 1 Main level 4 ft , 1 in X 6 ft , 8 in Foyer
Extra Room 2 Main level 21 ft , 7 in X 14 ft , 6 in Great room
Extra Room 3 Main level 6 ft , 2 in X 10 ft Dining room
Extra Room 4 Main level 12 ft , 4 in X 14 ft , 6 in Kitchen
Extra Room 5 Main level 17 ft , 9 in X 15 ft Primary Bedroom
Extra Room 6 Main level 10 ft X 11 ft , 6 in Bedroom 2
Interior
Heating Baseboard heaters, Hot Water,
Fireplaces Number 1
Exterior
Parking Features Yes
Garage Spaces 1.0
Garage Description 1
View Y/N No
Roof Type Conventional
Private Pool No
Building
Story 1
Others
Ownership Strata
Virtual Tour https://vimeo.com/1115956593?share=copy#t=40.413

GET MORE INFORMATION






