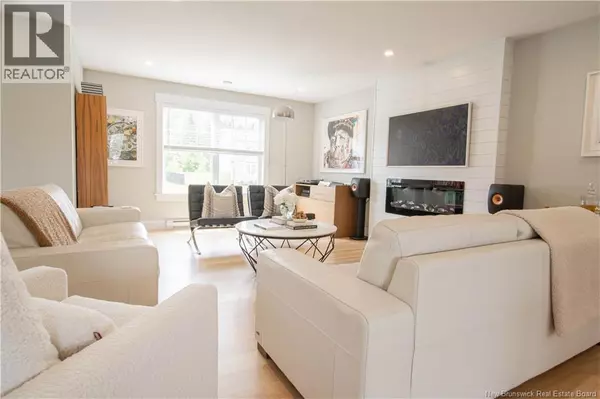
124 Des Eleves Dieppe, NB E1A4V6
3 Beds
3 Baths
1,648 SqFt
UPDATED:
Key Details
Property Type Single Family Home
Sub Type Freehold
Listing Status Active
Purchase Type For Sale
Square Footage 1,648 sqft
Price per Sqft $351
MLS® Listing ID NB126260
Bedrooms 3
Half Baths 1
Year Built 2021
Lot Size 7,760 Sqft
Acres 0.17816298
Property Sub-Type Freehold
Source New Brunswick Real Estate Board
Property Description
Location
Province NB
Rooms
Kitchen 1.0
Extra Room 1 Second level 10'5'' x 9'5'' 3pc Ensuite bath
Extra Room 2 Second level 18'2'' x 13'0'' Bedroom
Extra Room 3 Second level 5'1'' x 8'1'' 4pc Bathroom
Extra Room 4 Second level 9'5'' x 11'9'' Bedroom
Extra Room 5 Second level 9'5'' x 8'6'' Bedroom
Extra Room 6 Basement 10'11'' x 14'2'' Storage
Interior
Heating Baseboard heaters, Heat Pump,
Cooling Heat Pump
Flooring Laminate, Tile, Porcelain Tile, Hardwood
Exterior
Parking Features Yes
View Y/N No
Private Pool No
Building
Lot Description Landscaped
Story 2
Sewer Municipal sewage system
Others
Ownership Freehold
Virtual Tour https://unbranded.youriguide.com/124_rue_des_eleves_dieppe_nb/

GET MORE INFORMATION






