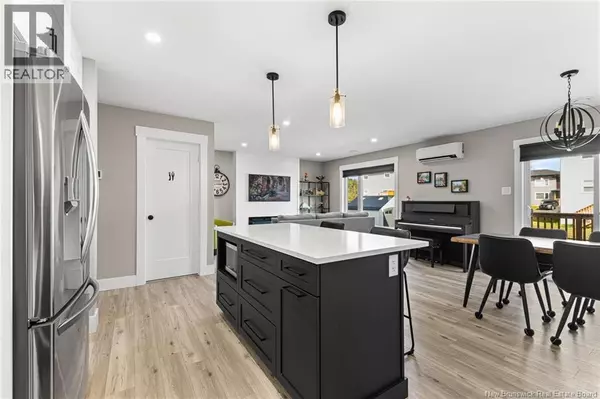
29 Delta Dieppe, NB E2A7L9
4 Beds
3 Baths
1,658 SqFt
UPDATED:
Key Details
Property Type Single Family Home
Sub Type Freehold
Listing Status Active
Purchase Type For Sale
Square Footage 1,658 sqft
Price per Sqft $283
MLS® Listing ID NB126063
Bedrooms 4
Half Baths 1
Year Built 2023
Lot Size 3,573 Sqft
Acres 0.08203898
Property Sub-Type Freehold
Source New Brunswick Real Estate Board
Property Description
Location
Province NB
Rooms
Kitchen 1.0
Extra Room 1 Second level X Laundry room
Extra Room 2 Second level X 4pc Bathroom
Extra Room 3 Second level 15'5'' x 10'4'' Bedroom
Extra Room 4 Second level 11'9'' x 12'4'' Bedroom
Extra Room 5 Second level 14'1'' x 14'0'' Primary Bedroom
Extra Room 6 Basement X Family room
Interior
Heating Baseboard heaters, Heat Pump,
Cooling Heat Pump
Flooring Laminate, Tile
Exterior
Parking Features Yes
Fence Fully Fenced
View Y/N No
Private Pool No
Building
Lot Description Landscaped
Story 2
Sewer Municipal sewage system
Others
Ownership Freehold

GET MORE INFORMATION






