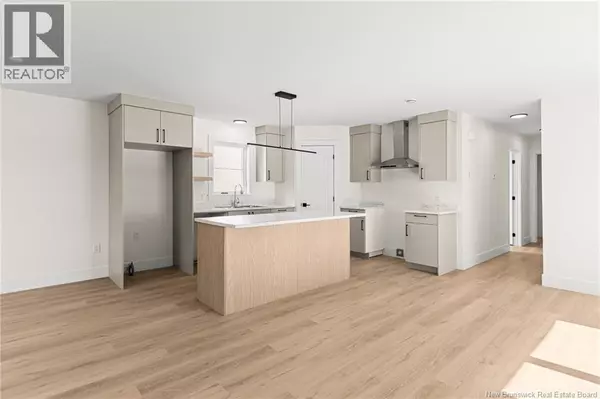
220 Gould Street Dieppe, NB E1A1V1
4 Beds
2 Baths
2,528 SqFt
UPDATED:
Key Details
Property Type Single Family Home
Sub Type Freehold
Listing Status Active
Purchase Type For Sale
Square Footage 2,528 sqft
Price per Sqft $209
MLS® Listing ID NB125730
Style 2 Level
Bedrooms 4
Year Built 2025
Lot Size 6,253 Sqft
Acres 0.14356823
Property Sub-Type Freehold
Source New Brunswick Real Estate Board
Property Description
Location
Province NB
Rooms
Kitchen 2.0
Extra Room 1 Basement 5'7'' x 11'9'' 2pc Bathroom
Extra Room 2 Basement 12'3'' x 21'3'' Family room
Extra Room 3 Basement 5'5'' x 11'2'' Laundry room
Extra Room 4 Basement 5'7'' x 11'9'' 4pc Bathroom
Extra Room 5 Basement 13'9'' x 14'0'' Bedroom
Extra Room 6 Basement 12'7'' x 25'4'' Living room/Dining room
Interior
Heating Baseboard heaters, Heat Pump,
Cooling Heat Pump
Flooring Vinyl, Hardwood
Exterior
Parking Features No
View Y/N No
Private Pool No
Building
Sewer Municipal sewage system
Architectural Style 2 Level
Others
Ownership Freehold

GET MORE INFORMATION






