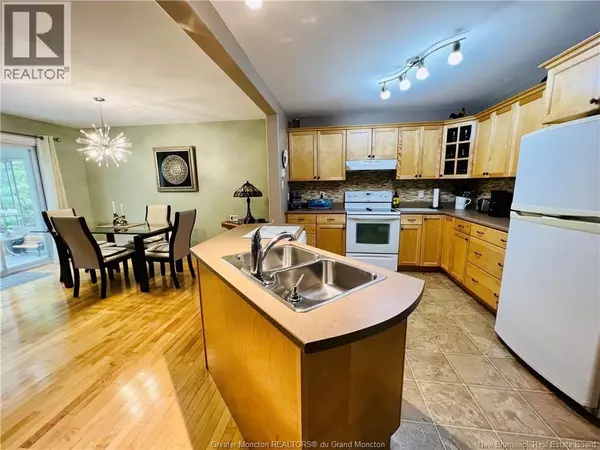
148 Damien Street Dieppe, NB E1A0H3
3 Beds
3 Baths
2,160 SqFt
UPDATED:
Key Details
Property Type Single Family Home, Condo
Sub Type Condominium
Listing Status Active
Purchase Type For Sale
Square Footage 2,160 sqft
Price per Sqft $150
MLS® Listing ID NB126023
Bedrooms 3
Half Baths 2
Condo Fees $280/mo
Year Built 2007
Property Sub-Type Condominium
Source New Brunswick Real Estate Board
Property Description
Location
Province NB
Rooms
Kitchen 1.0
Extra Room 1 Second level 10'7'' x 8'7'' 4pc Bathroom
Extra Room 2 Second level 11'7'' x 11'7'' Bedroom
Extra Room 3 Second level 11'0'' x 11'0'' Bedroom
Extra Room 4 Second level 13'0'' x 11'7'' Bedroom
Extra Room 5 Basement 22'0'' x 12'0'' Living room
Extra Room 6 Basement 11'0'' x 9'0'' Storage
Interior
Heating Baseboard heaters, Heat Pump,
Cooling Heat Pump
Flooring Laminate, Vinyl, Hardwood
Exterior
Parking Features Yes
View Y/N No
Private Pool No
Building
Lot Description Landscaped
Story 2
Sewer Municipal sewage system
Others
Ownership Condominium

GET MORE INFORMATION






