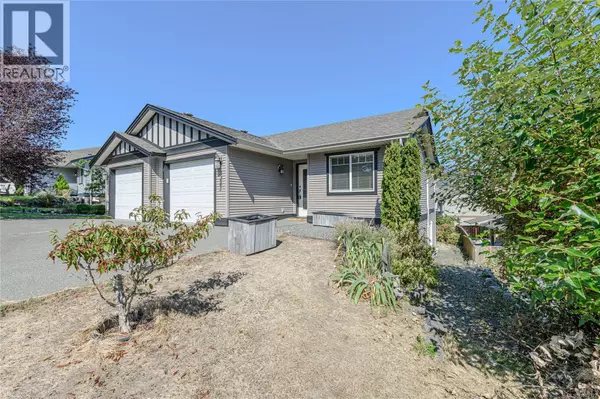
3281 Renita Ridge Rd Duncan, BC V9L5J6
3 Beds
2 Baths
1,657 SqFt
UPDATED:
Key Details
Property Type Single Family Home
Sub Type Strata
Listing Status Active
Purchase Type For Sale
Square Footage 1,657 sqft
Price per Sqft $359
Subdivision West Duncan
MLS® Listing ID 1012127
Bedrooms 3
Year Built 2006
Lot Size 1,307 Sqft
Acres 1307.0
Property Sub-Type Strata
Source Vancouver Island Real Estate Board
Property Description
Location
Province BC
Zoning Duplex
Rooms
Kitchen 1.0
Extra Room 1 Lower level 22 ft x Measurements not available Storage
Extra Room 2 Lower level Measurements not available x 12 ft Family room
Extra Room 3 Lower level Measurements not available x 13 ft Bedroom
Extra Room 4 Lower level 4-Piece Bathroom
Extra Room 5 Main level 16'5 x 11'4 Primary Bedroom
Extra Room 6 Main level 12 ft x Measurements not available Living room
Interior
Heating Baseboard heaters, Heat Pump,
Cooling Air Conditioned, Wall unit
Fireplaces Number 1
Exterior
Parking Features No
Community Features Pets Allowed, Family Oriented
View Y/N Yes
View Mountain view
Total Parking Spaces 2
Private Pool No
Others
Ownership Strata
Virtual Tour https://my.matterport.com/show/?m=gCfDf5UG3jK

GET MORE INFORMATION






