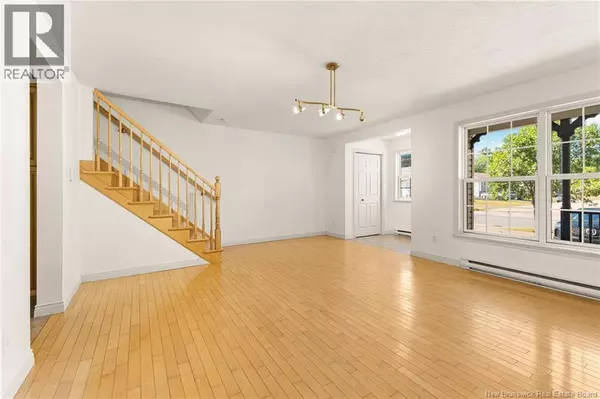
584 Centrale Street Dieppe, NB E1A7S3
3 Beds
2 Baths
1,475 SqFt
Open House
Sun Nov 09, 10:00am - 12:00pm
UPDATED:
Key Details
Property Type Single Family Home
Sub Type Freehold
Listing Status Active
Purchase Type For Sale
Square Footage 1,475 sqft
Price per Sqft $227
MLS® Listing ID NB125380
Bedrooms 3
Half Baths 1
Year Built 2003
Lot Size 3,573 Sqft
Acres 0.08203898
Property Sub-Type Freehold
Source New Brunswick Real Estate Board
Property Description
Location
Province NB
Rooms
Kitchen 1.0
Extra Room 1 Second level 8' x 7' Other
Extra Room 2 Second level 11' x 13' Primary Bedroom
Extra Room 3 Second level 8' x 11' Bedroom
Extra Room 4 Second level 9' x 10' Bedroom
Extra Room 5 Second level X 4pc Bathroom
Extra Room 6 Basement 14'5'' x 17' Storage
Interior
Heating Baseboard heaters,
Cooling Air exchanger
Flooring Ceramic, Laminate, Hardwood
Exterior
Parking Features No
View Y/N No
Private Pool No
Building
Lot Description Landscaped
Sewer Municipal sewage system
Others
Ownership Freehold
Virtual Tour https://youtube.com/shorts/HWYscrcVAmM

GET MORE INFORMATION






