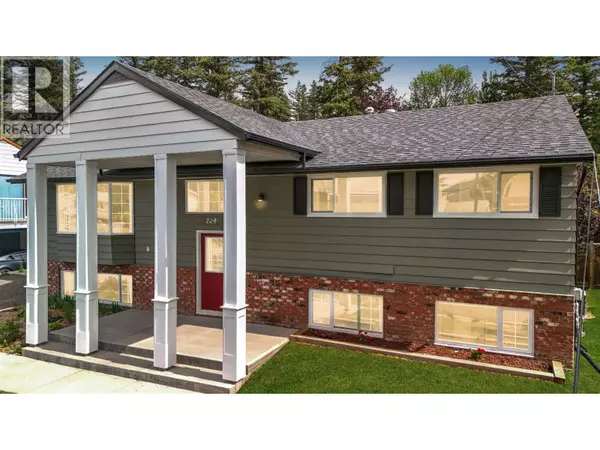
724 PIGEON DRIVE Williams Lake, BC V2G2B3
6 Beds
3 Baths
8,400 Sqft Lot
UPDATED:
Key Details
Property Type Single Family Home
Sub Type Freehold
Listing Status Active
Purchase Type For Sale
MLS® Listing ID R3037835
Style Split level entry
Bedrooms 6
Year Built 1970
Lot Size 8,400 Sqft
Acres 8400.0
Property Sub-Type Freehold
Source BC Northern Real Estate Board
Property Description
Location
Province BC
Rooms
Kitchen 1.0
Extra Room 1 Basement 17 ft X 12 ft Recreational, Games room
Extra Room 2 Basement 11 ft , 1 in X 9 ft Hobby room
Extra Room 3 Basement 13 ft X 12 ft Laundry room
Extra Room 4 Basement 9 ft , 5 in X 9 ft , 3 in Bedroom 4
Extra Room 5 Basement 11 ft , 8 in X 11 ft Bedroom 5
Extra Room 6 Basement 7 ft , 1 in X 12 ft , 8 in Bedroom 6
Interior
Heating Forced air,
Cooling Central air conditioning
Fireplaces Number 2
Exterior
Parking Features Yes
View Y/N No
Roof Type Conventional
Private Pool No
Building
Story 2
Architectural Style Split level entry
Others
Ownership Freehold

GET MORE INFORMATION






