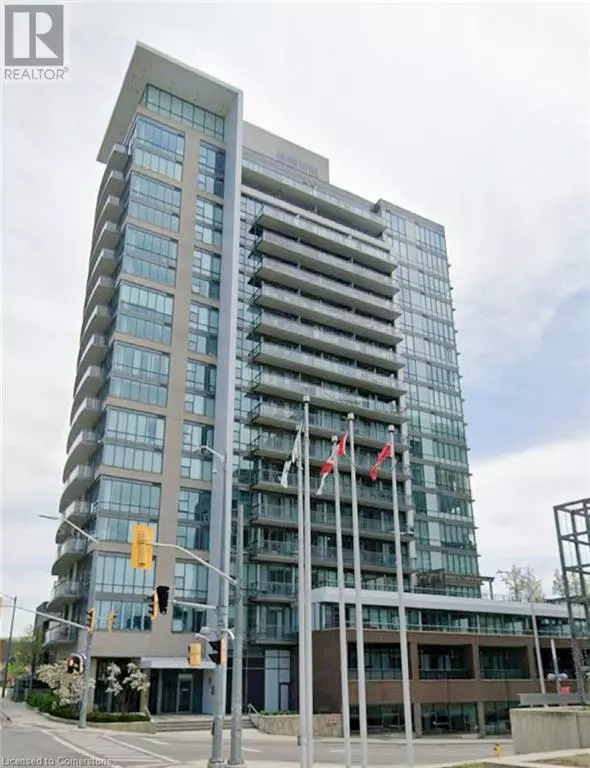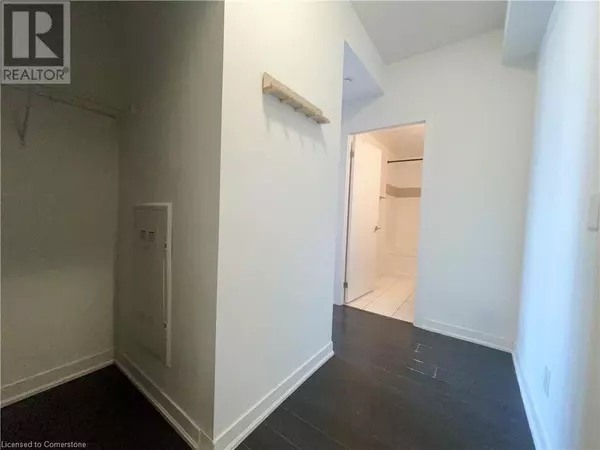85 DUKE ST West #1112 Kitchener, ON N2H0B7
2 Beds
1 Bath
640 SqFt
UPDATED:
Key Details
Property Type Condo
Sub Type Condominium
Listing Status Active
Purchase Type For Rent
Square Footage 640 sqft
Subdivision 212 - Downtown Kitchener/East Ward
MLS® Listing ID 40757048
Bedrooms 2
Year Built 2015
Property Sub-Type Condominium
Source Cornerstone - Waterloo Region
Property Description
Location
Province ON
Rooms
Kitchen 0.0
Extra Room 1 Main level Measurements not available Laundry room
Extra Room 2 Main level 9'4'' x 10'5'' Bedroom
Extra Room 3 Main level Measurements not available 4pc Bathroom
Extra Room 4 Main level 10'5'' x 10'2'' Kitchen/Dining room
Extra Room 5 Main level 10'0'' x 13'10'' Living room
Extra Room 6 Main level 8'6'' x 9'7'' Den
Interior
Heating Forced air
Cooling Central air conditioning
Exterior
Parking Features Yes
View Y/N No
Total Parking Spaces 1
Private Pool No
Building
Story 1
Sewer Municipal sewage system
Others
Ownership Condominium
Acceptable Financing Monthly
Listing Terms Monthly
GET MORE INFORMATION






