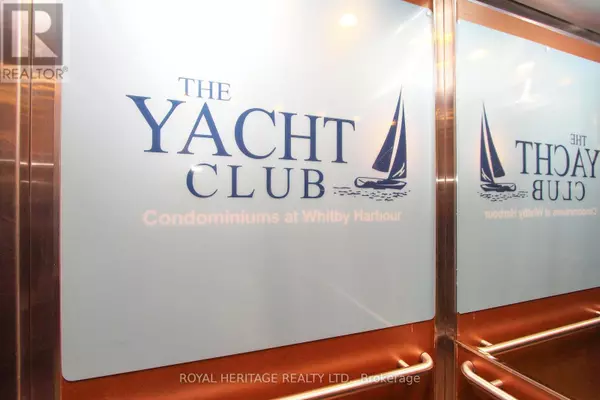340 Watson St ST West #1209 Whitby (port Whitby), ON L1N9G1
2 Beds
2 Baths
1,000 SqFt
UPDATED:
Key Details
Property Type Condo
Sub Type Condominium/Strata
Listing Status Active
Purchase Type For Sale
Square Footage 1,000 sqft
Price per Sqft $999
Subdivision Port Whitby
MLS® Listing ID E12314465
Bedrooms 2
Condo Fees $1,111/mo
Property Sub-Type Condominium/Strata
Source Central Lakes Association of REALTORS®
Property Description
Location
Province ON
Rooms
Kitchen 1.0
Extra Room 1 Main level 6.43 m X 3.62 m Living room
Extra Room 2 Main level 6.43 m X 3.62 m Dining room
Extra Room 3 Main level 2.68 m X 2.49 m Eating area
Extra Room 4 Main level 2.43 m X 1.95 m Kitchen
Extra Room 5 Main level 4.75 m X 3.62 m Primary Bedroom
Extra Room 6 Main level 3.3 m X 3.16 m Bedroom 2
Interior
Heating Forced air
Cooling Central air conditioning
Flooring Tile, Laminate
Exterior
Parking Features Yes
Community Features Pet Restrictions, Community Centre
View Y/N No
Total Parking Spaces 1
Private Pool Yes
Others
Ownership Condominium/Strata
GET MORE INFORMATION






