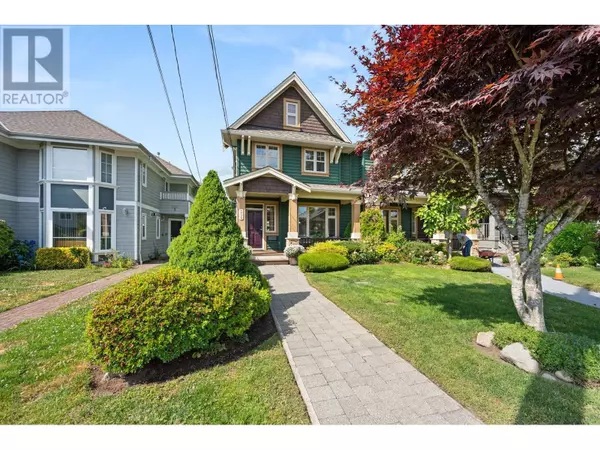REQUEST A TOUR If you would like to see this home without being there in person, select the "Virtual Tour" option and your agent will contact you to discuss available opportunities.
In-PersonVirtual Tour
$ 2,150,000
Est. payment /mo
Active
336 E 12TH STREET North Vancouver, BC V7L2J9
3 Beds
4 Baths
2,707 SqFt
UPDATED:
Key Details
Property Type Single Family Home
Sub Type Strata
Listing Status Active
Purchase Type For Sale
Square Footage 2,707 sqft
Price per Sqft $794
MLS® Listing ID R3024553
Style 2 Level
Bedrooms 3
Year Built 2007
Lot Size 7,340 Sqft
Acres 7340.0
Property Sub-Type Strata
Source Greater Vancouver REALTORS®
Property Description
Tasteful, heritage styled 1/2 Duplex on one of the nicest and flattest blocks in Central Lonsdale. Generously sized, open concept 3 bedroom, 4 bathroom home originally built by Noort Homes. Large entertaining kitchen with and equally large central island featuring granite countertops, cherry wood cabinets, stainless steel appliances and a separate eating area that opens out to a private and fully fenced, flat back yard and patio. Great for entertaining and hosting family and friends; it´s very pet and child friendly. Downstairs features a fantastic games room and tv room that could easily be converted to a suite if required. Features include Cherry hardwood floors, high ceilings, gas fireplace in the family room, irrigation system for the landscaped yard, and a double garage. Conveniently located in Central Lonsdale one block away from Lions Gate Hospital and only 3 blocks away from Ridgeway Elementary and Lonsdale Avenue where you can walk to enjoy the local amenities: restaurants, cafes, shopping, and more (id:24570)
Location
Province BC
Rooms
Kitchen 0.0
Interior
Heating Forced air,
Exterior
Parking Features Yes
Garage Spaces 2.0
Garage Description 2
View Y/N Yes
View View
Total Parking Spaces 2
Private Pool No
Building
Lot Description Garden Area
Architectural Style 2 Level
Others
Ownership Strata
GET MORE INFORMATION






