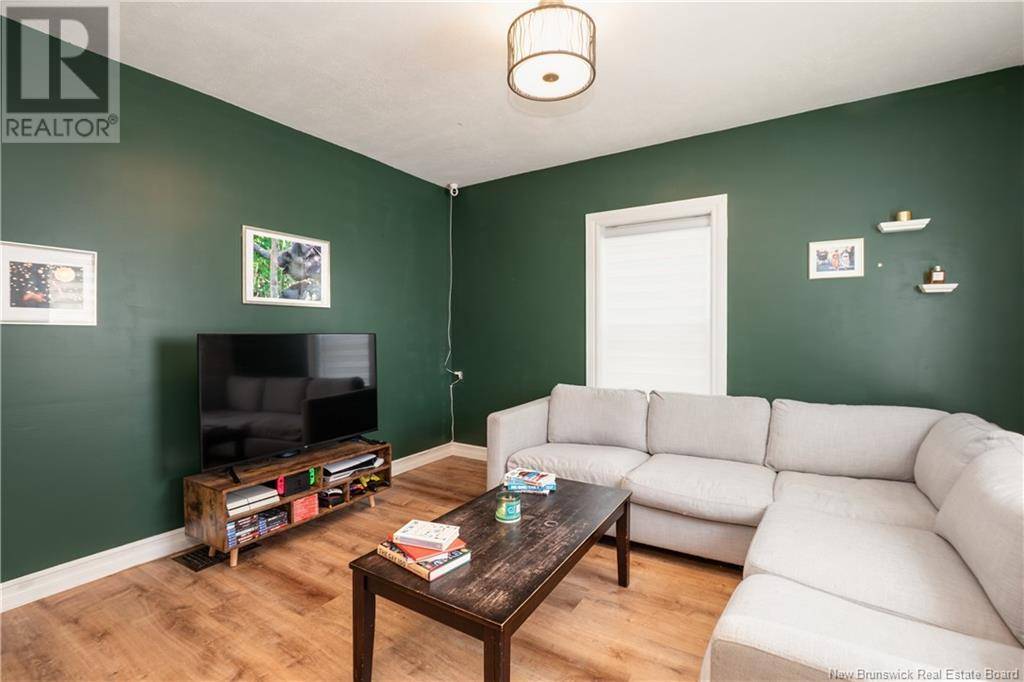263 John Street Moncton, NB E1C2J5
3 Beds
1 Bath
1,000 SqFt
OPEN HOUSE
Sat Jul 05, 2:00pm - 4:00pm
Sun Jul 06, 2:00pm - 4:00pm
UPDATED:
Key Details
Property Type Single Family Home
Listing Status Active
Purchase Type For Sale
Square Footage 1,000 sqft
Price per Sqft $269
MLS® Listing ID NB121987
Style 2 Level
Bedrooms 3
Lot Size 2,400 Sqft
Acres 0.0551045
Source New Brunswick Real Estate Board
Property Description
Location
Province NB
Rooms
Kitchen 1.0
Extra Room 1 Second level 7'7'' x 7'7'' Bedroom
Extra Room 2 Second level 9'0'' x 12'7'' Bedroom
Extra Room 3 Second level 10'0'' x 10'0'' Bedroom
Extra Room 4 Second level X 4pc Bathroom
Extra Room 5 Main level 5'7'' x 9'0'' Enclosed porch
Extra Room 6 Main level 11'7'' x 7'7'' Dining room
Interior
Heating Heat Pump
Cooling Central air conditioning, Heat Pump
Exterior
Parking Features No
View Y/N No
Private Pool No
Building
Sewer Municipal sewage system
Architectural Style 2 Level
GET MORE INFORMATION






