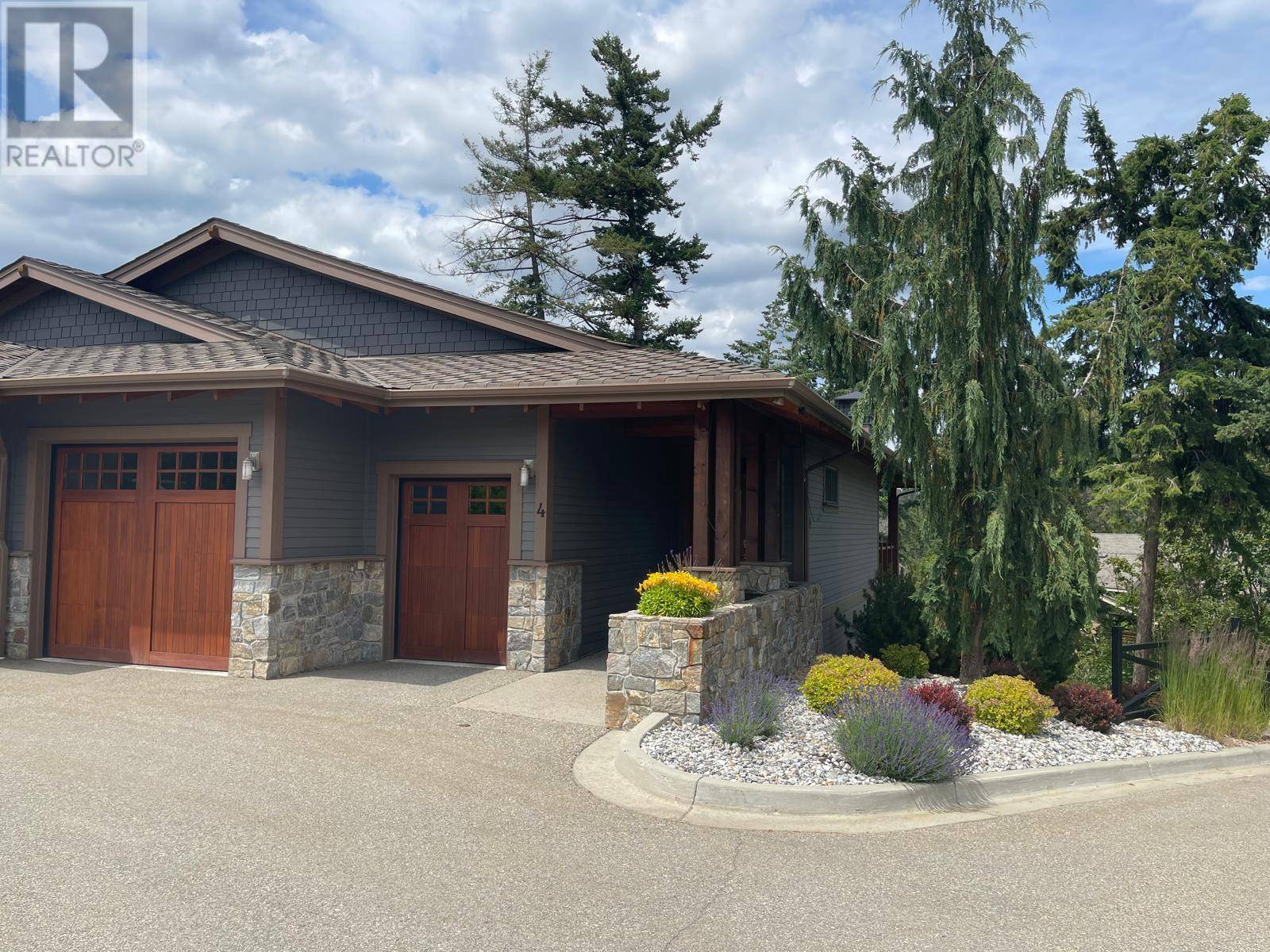101 Dormie DR #4K Vernon, BC V1H1Y6
2 Beds
3 Baths
1,598 SqFt
UPDATED:
Key Details
Property Type Townhouse
Sub Type Townhouse
Listing Status Active
Purchase Type For Sale
Square Footage 1,598 sqft
Price per Sqft $48
Subdivision Predator Ridge
MLS® Listing ID 10353254
Style Ranch
Bedrooms 2
Half Baths 1
Condo Fees $327/mo
Year Built 2012
Property Sub-Type Townhouse
Source Association of Interior REALTORS®
Property Description
Location
Province BC
Zoning Unknown
Rooms
Kitchen 1.0
Extra Room 1 Basement Measurements not available 4pc Ensuite bath
Extra Room 2 Basement Measurements not available 4pc Ensuite bath
Extra Room 3 Basement 11'10'' x 15'10'' Primary Bedroom
Extra Room 4 Basement 12'2'' x 13'8'' Primary Bedroom
Extra Room 5 Main level Measurements not available Partial bathroom
Extra Room 6 Main level 25'0'' x 26'4'' Living room
Interior
Heating Forced air, See remarks
Cooling Central air conditioning
Flooring Carpeted, Hardwood, Tile
Fireplaces Type Unknown
Exterior
Parking Features Yes
Garage Spaces 1.0
Garage Description 1
Community Features Family Oriented, Rural Setting
View Y/N Yes
View Mountain view, View (panoramic)
Roof Type Unknown
Total Parking Spaces 2
Private Pool Yes
Building
Lot Description Landscaped
Story 2
Sewer Municipal sewage system
Architectural Style Ranch
Others
Ownership Strata
GET MORE INFORMATION






