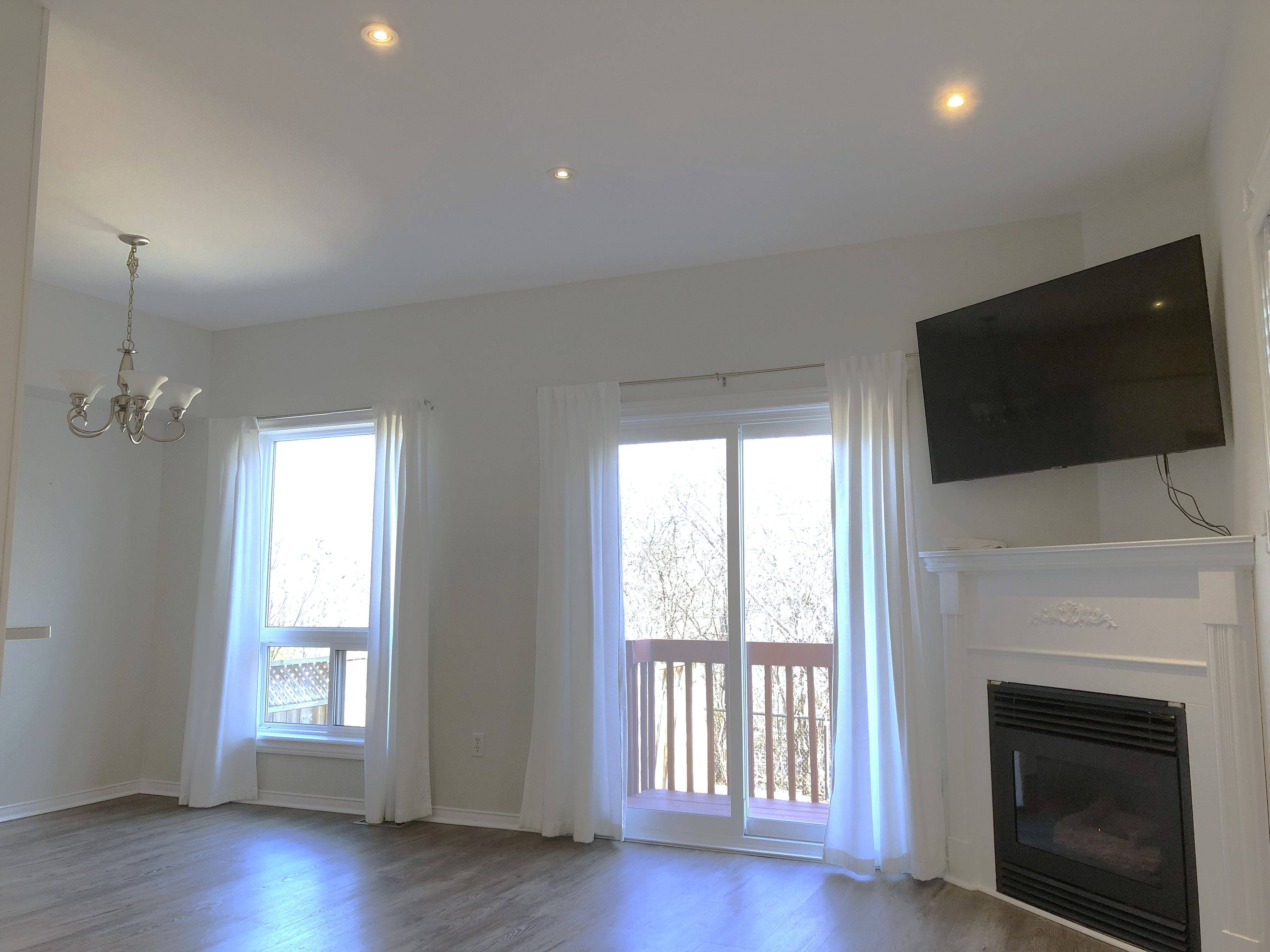2355 Dalebrook DR Oakville, ON L6H 6K2
3 Beds
3 Baths
UPDATED:
Key Details
Property Type Townhouse
Sub Type Att/Row/Townhouse
Listing Status Active
Purchase Type For Rent
Approx. Sqft 1100-1500
Subdivision 1018 - Wc Wedgewood Creek
MLS Listing ID W12240419
Style 2-Storey
Bedrooms 3
Building Age 16-30
Property Sub-Type Att/Row/Townhouse
Property Description
Location
Province ON
County Halton
Community 1018 - Wc Wedgewood Creek
Area Halton
Rooms
Basement Full, Unfinished
Kitchen 1
Interior
Interior Features Other
Cooling Central Air
Fireplaces Number 1
Fireplaces Type Natural Gas
Inclusions fridge, stove, microwave, dishwasher, washer, dryer, CVAC + attachments, GDO + remote, window coverings, light fixtures
Laundry Ensuite
Exterior
Parking Features Attached
Garage Spaces 1.0
Pool None
View Trees/Woods
Roof Type Asphalt Shingle
Total Parking Spaces 2
Building
Foundation Unknown
GET MORE INFORMATION





