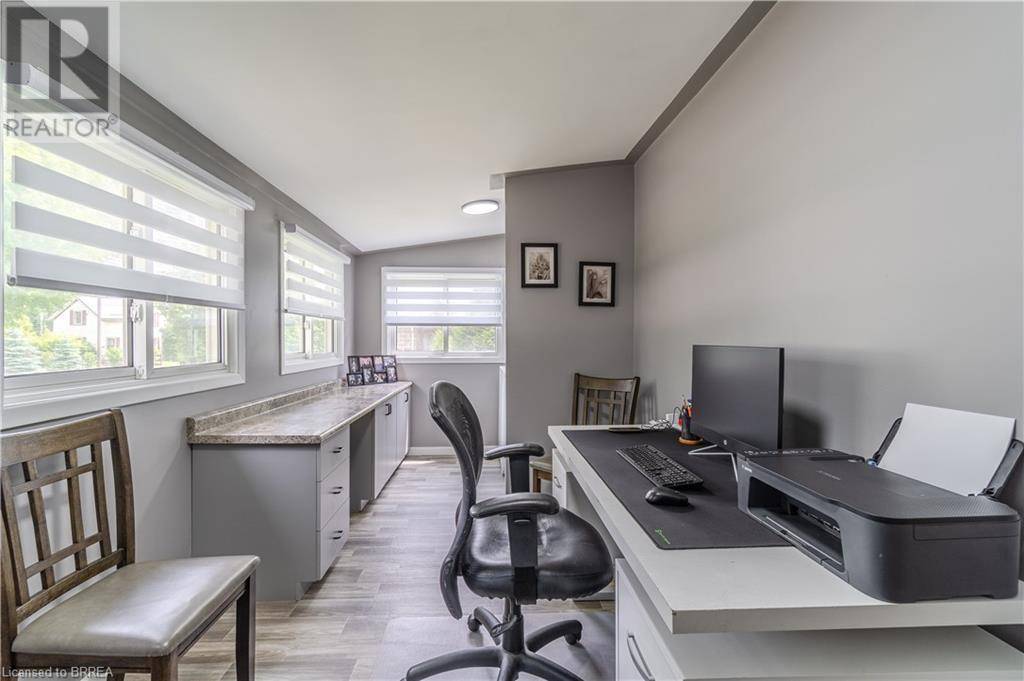1494 NORFOLK COUNTY ROAD 19 Vanessa, ON N0E1V0
2 Beds
2 Baths
1,178 SqFt
OPEN HOUSE
Sun Jun 29, 2:00pm - 4:00pm
UPDATED:
Key Details
Property Type Single Family Home
Sub Type Freehold
Listing Status Active
Purchase Type For Sale
Square Footage 1,178 sqft
Price per Sqft $449
Subdivision Vanessa
MLS® Listing ID 40743547
Style 2 Level
Bedrooms 2
Property Sub-Type Freehold
Source Brantford Regional Real Estate Assn Inc
Property Description
Location
Province ON
Rooms
Kitchen 1.0
Extra Room 1 Second level Measurements not available 4pc Bathroom
Extra Room 2 Second level 16'4'' x 12'6'' Bedroom
Extra Room 3 Second level 11'1'' x 22'1'' Primary Bedroom
Extra Room 4 Main level 15'10'' x 5'9'' Mud room
Extra Room 5 Main level 8'11'' x 6'9'' 4pc Bathroom
Extra Room 6 Main level 9'4'' x 16'0'' Dining room
Interior
Heating Forced air,
Cooling Central air conditioning
Exterior
Parking Features No
View Y/N No
Total Parking Spaces 6
Private Pool Yes
Building
Story 2
Sewer Septic System
Architectural Style 2 Level
Others
Ownership Freehold
GET MORE INFORMATION






