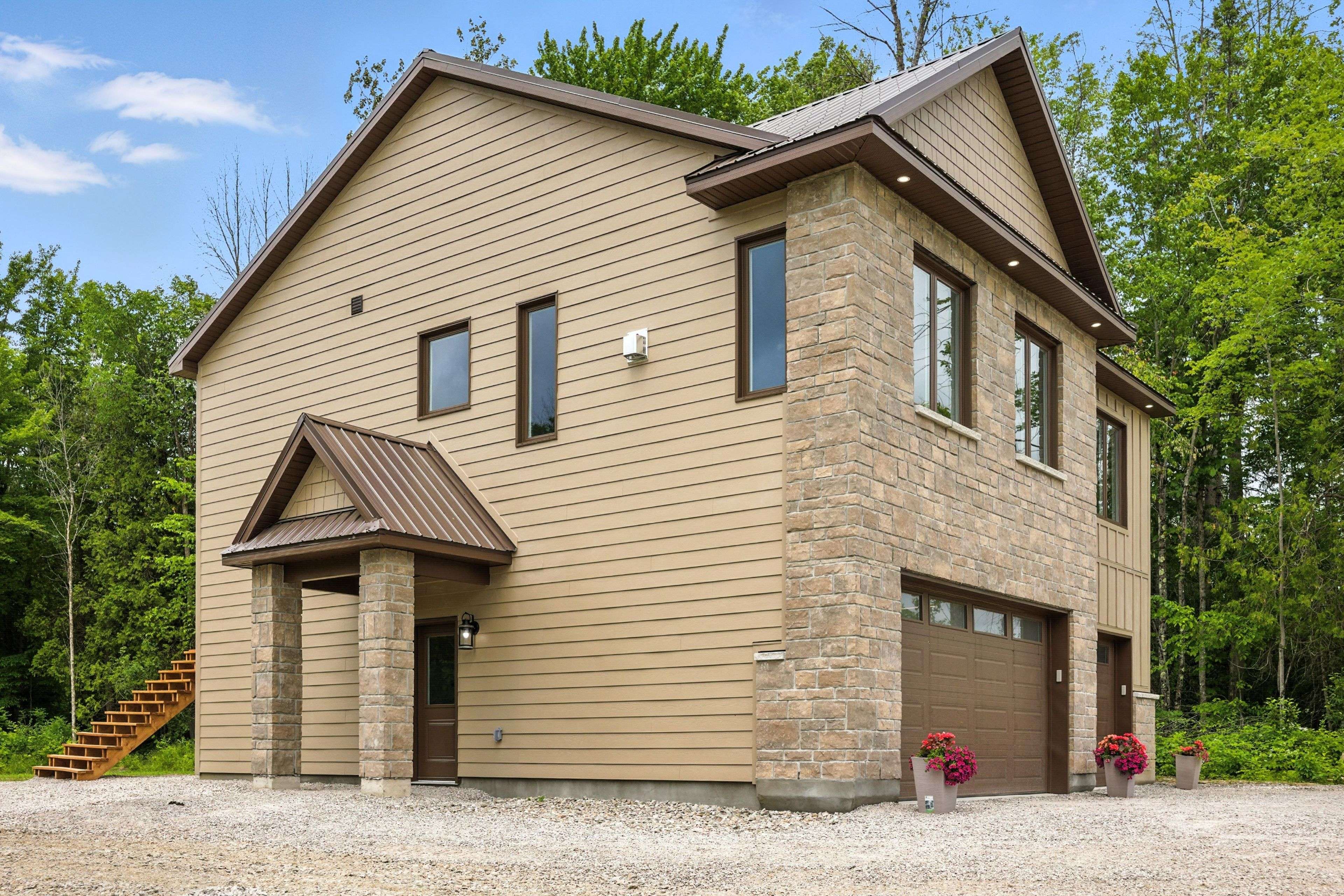665 Drummond 5b Concession Drummond/north Elmsley, ON K7H 3C8
6 Beds
5 Baths
UPDATED:
Key Details
Property Type Single Family Home
Sub Type Detached
Listing Status Active
Purchase Type For Sale
Approx. Sqft 2500-3000
Subdivision 908 - Drummond N Elmsley (Drummond) Twp
MLS Listing ID X12232475
Style Bungalow
Bedrooms 6
Annual Tax Amount $4,641
Tax Year 2024
Property Sub-Type Detached
Property Description
Location
Province ON
County Lanark
Community 908 - Drummond N Elmsley (Drummond) Twp
Area Lanark
Rooms
Family Room Yes
Basement Unfinished, Walk-Out
Kitchen 2
Interior
Interior Features Auto Garage Door Remote, Central Vacuum, Generator - Partial, In-Law Suite, ERV/HRV, Sump Pump, Water Softener, Water Treatment
Cooling Central Air
Fireplaces Type Electric, Propane
Fireplace Yes
Heat Source Propane
Exterior
Exterior Feature Privacy
Garage Spaces 4.0
Pool None
View Forest
Roof Type Asphalt Shingle,Metal
Lot Frontage 487.0
Lot Depth 4159.0
Total Parking Spaces 14
Building
Unit Features Wooded/Treed
Foundation Insulated Concrete Form
GET MORE INFORMATION





