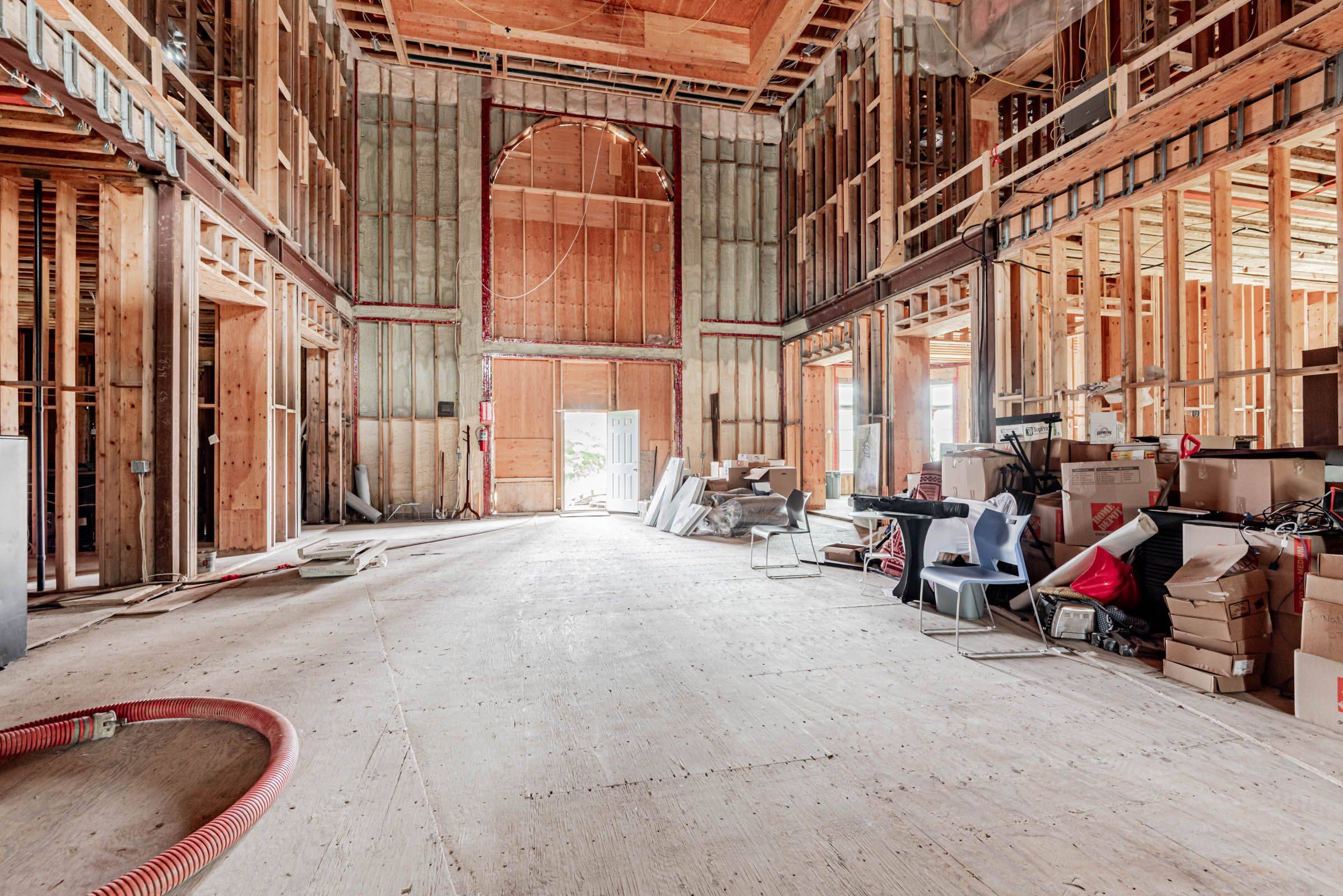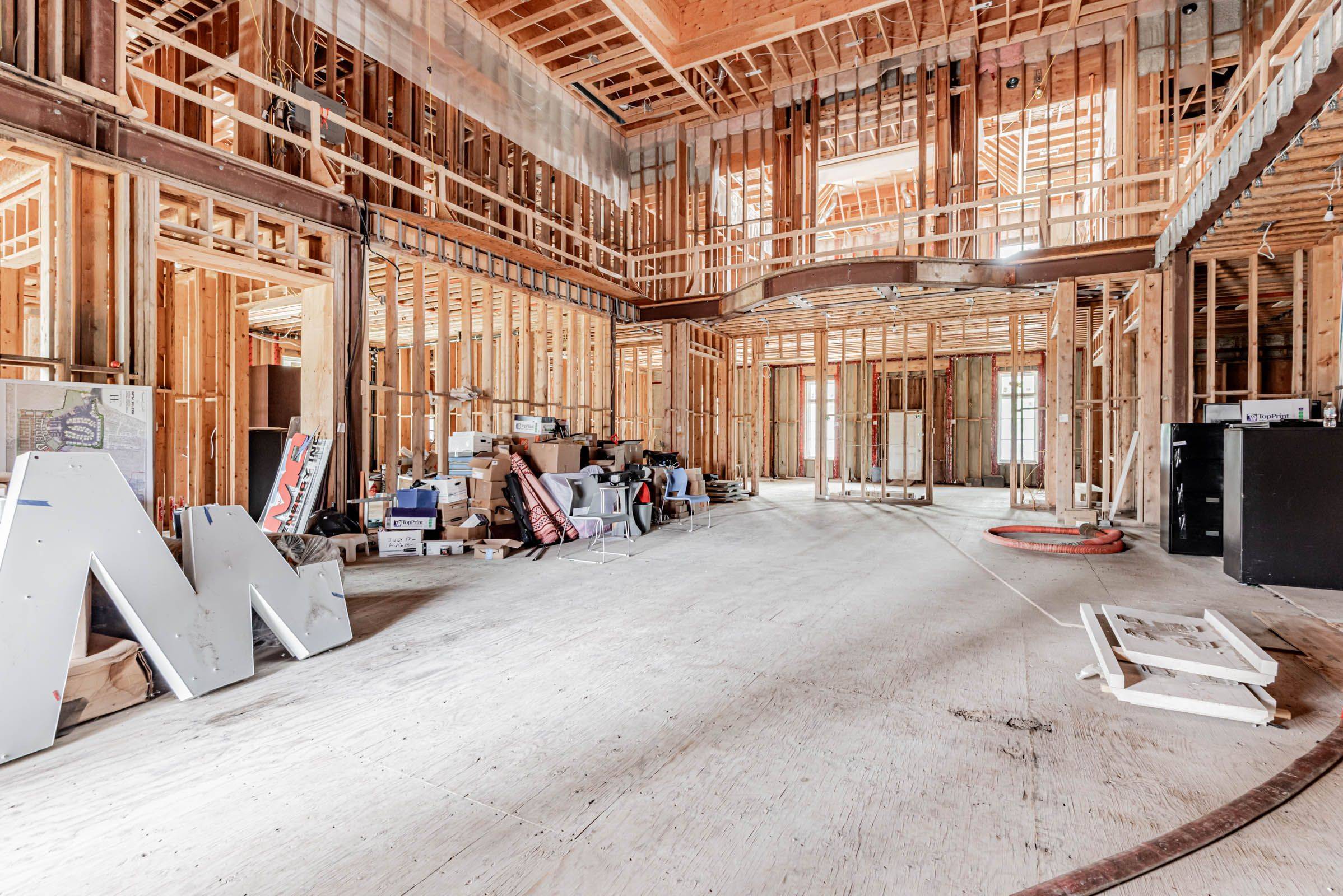REQUEST A TOUR If you would like to see this home without being there in person, select the "Virtual Tour" option and your advisor will contact you to discuss available opportunities.
In-PersonVirtual Tour
$ 17,995,000
Est. payment /mo
New
12068 Mccowan RD Whitchurch-stouffville, ON L4A 4C4
8 Beds
10 Baths
UPDATED:
Key Details
Property Type Single Family Home
Sub Type Detached
Listing Status Active
Purchase Type For Sale
Approx. Sqft 5000 +
Subdivision Rural Whitchurch-Stouffville
MLS Listing ID N12229425
Style 2 1/2 Storey
Bedrooms 8
Annual Tax Amount $6,575
Tax Year 2024
Property Sub-Type Detached
Property Description
Iconic 48.4-Acre Estate Unfinished Masterpiece Ready for Your Vision An extraordinary opportunity awaits on this sprawling 48.4-acre property home to a partially built, 20,000 sq ft unfinished architectural estate that offers the rare chance to bring your dream residence to life from the ground up. Currently in the pre-drywall phase, this remarkable structure provides the perfect blank canvas to finish and customize every detail to your exact taste. Designed with timeless grandeur in mind, the homes exterior showcases a full stone façade, a stately front porch with a dramatic arched entryway, and soaring pillars that create an unmistakable sense of arrival. Inside, a spectacular main floor foyer with soaring ceilings sets the tone for the scale and elegance planned throughout the home. The layout includes 8 expansive bedrooms, with most ensuites roughed-in for heated flooring. The future primary suite is designed as a true sanctuary featuring a private walkout terrace, his & hers walk-in closets, and space for an oversized spa-like ensuite. A covered walkout deck from the main floor, a walkout to 1 of 2 triple garages, and thoughtfully planned sightlines add to the homes exceptional flow and function. With residential and commercial zoning, the estate opens the door to a variety of uses whether you envision a luxurious private residence, a family compound, or a live-work lifestyle property with unmatched land value. From the elegant stonework to the expansive footprint, the structure is in place what remains is the opportunity to shape it into something truly iconic. Seize the rare chance to complete a grand estate tailored entirely to your vision.
Location
Province ON
County York
Community Rural Whitchurch-Stouffville
Area York
Rooms
Family Room Yes
Basement Unfinished, Walk-Out
Kitchen 1
Interior
Interior Features None
Cooling Central Air
Fireplace No
Heat Source Propane
Exterior
Parking Features Private
Garage Spaces 6.0
Pool None
Roof Type Slate
Total Parking Spaces 26
Building
Foundation Poured Concrete
Others
Virtual Tour https://www.houssmax.ca/vtournb/h9331425
Listed by SLAVENS & ASSOCIATES REAL ESTATE INC.
GET MORE INFORMATION





