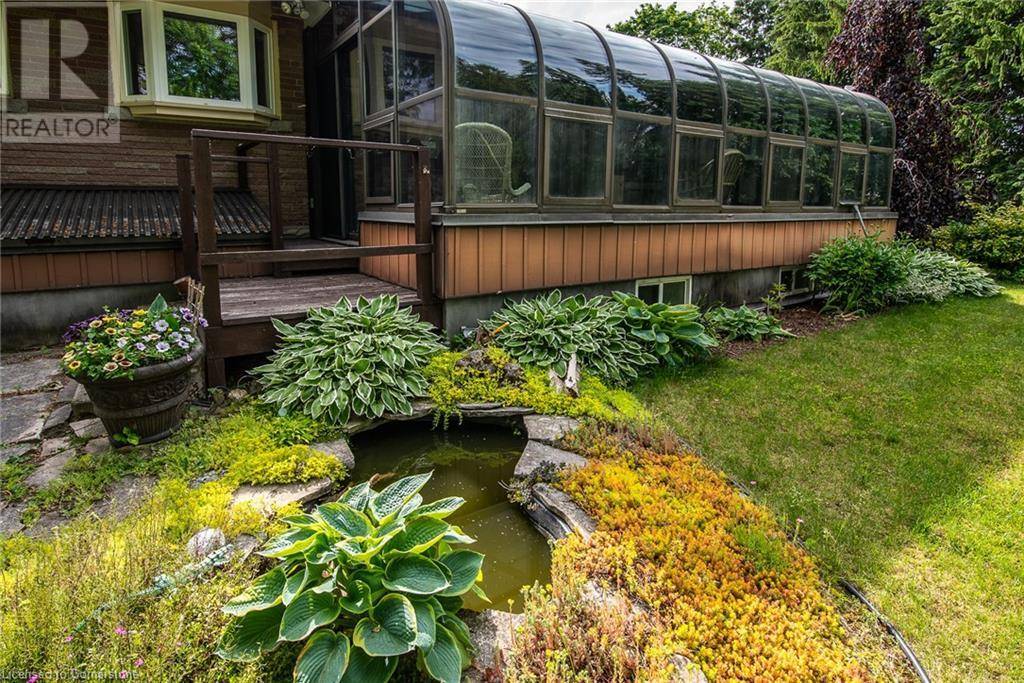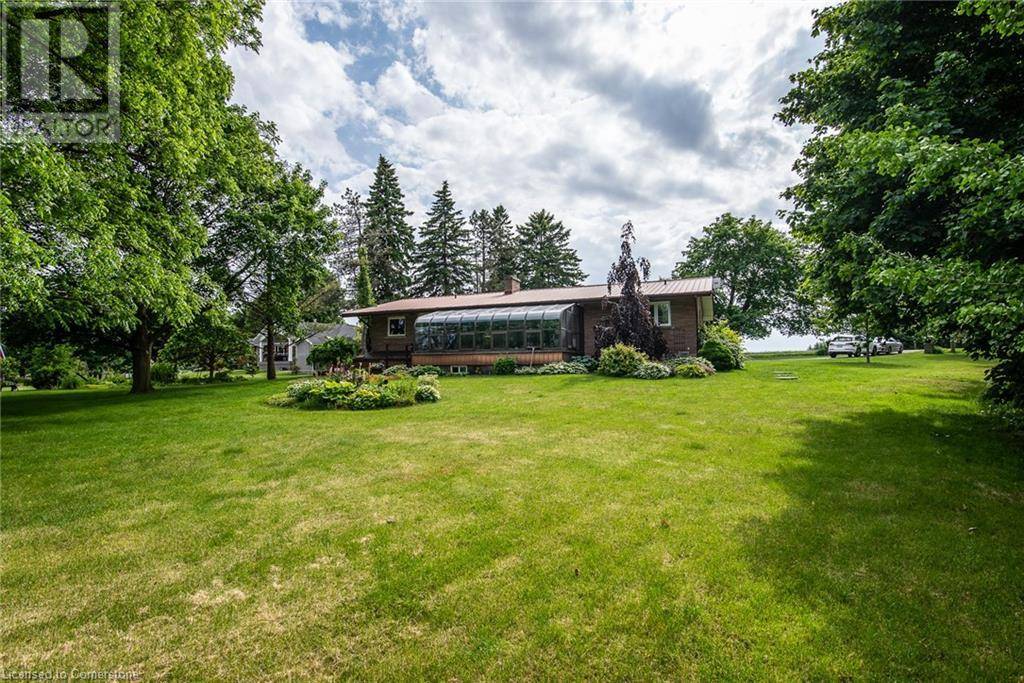1595 FLORADALE Road Elmira, ON N3B2Z1
3 Beds
2 Baths
1,582 SqFt
OPEN HOUSE
Sat Jun 21, 2:00pm - 4:00pm
UPDATED:
Key Details
Property Type Single Family Home
Sub Type Freehold
Listing Status Active
Purchase Type For Sale
Square Footage 1,582 sqft
Price per Sqft $625
Subdivision 550 - Elmira
MLS® Listing ID 40741314
Style Bungalow
Bedrooms 3
Lot Size 0.690 Acres
Acres 0.69
Property Sub-Type Freehold
Source Cornerstone - Waterloo Region
Property Description
Location
Province ON
Rooms
Kitchen 0.0
Extra Room 1 Basement 14'0'' x 13'0'' Laundry room
Extra Room 2 Main level 23'0'' x 11' Sunroom
Extra Room 3 Main level Measurements not available Full bathroom
Extra Room 4 Main level Measurements not available 4pc Bathroom
Extra Room 5 Main level 15'7'' x 11'8'' Bedroom
Extra Room 6 Main level 14'8'' x 13'2'' Bedroom
Interior
Heating Forced air,
Cooling Central air conditioning
Fireplaces Number 2
Fireplaces Type Other - See remarks
Exterior
Parking Features Yes
Community Features Community Centre, School Bus
View Y/N No
Total Parking Spaces 8
Private Pool No
Building
Lot Description Landscaped
Story 1
Sewer Septic System
Architectural Style Bungalow
Others
Ownership Freehold
GET MORE INFORMATION






