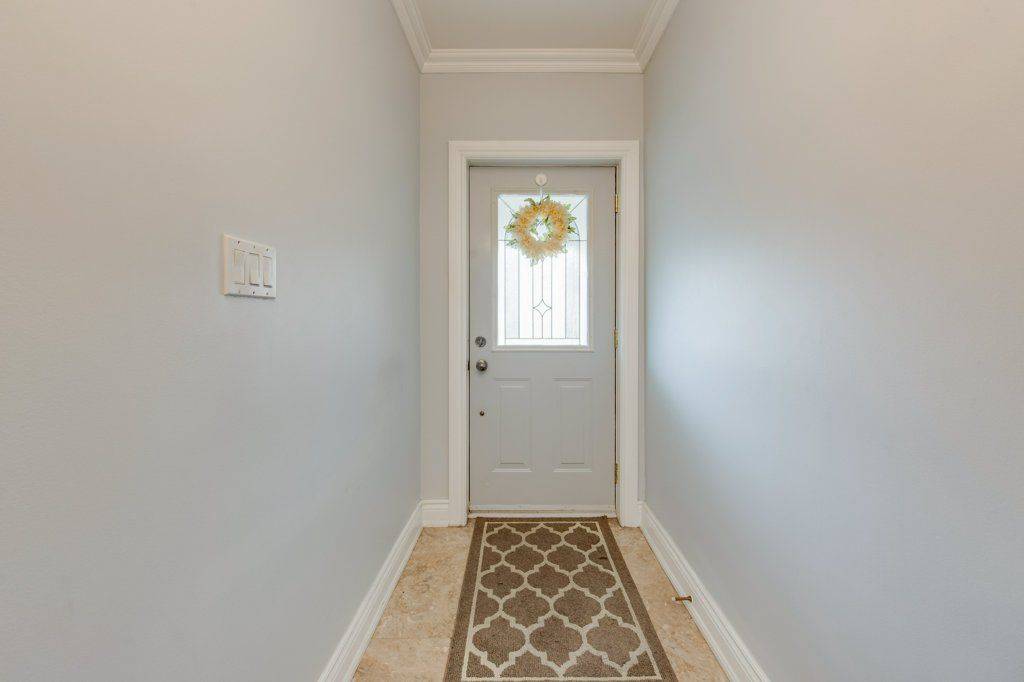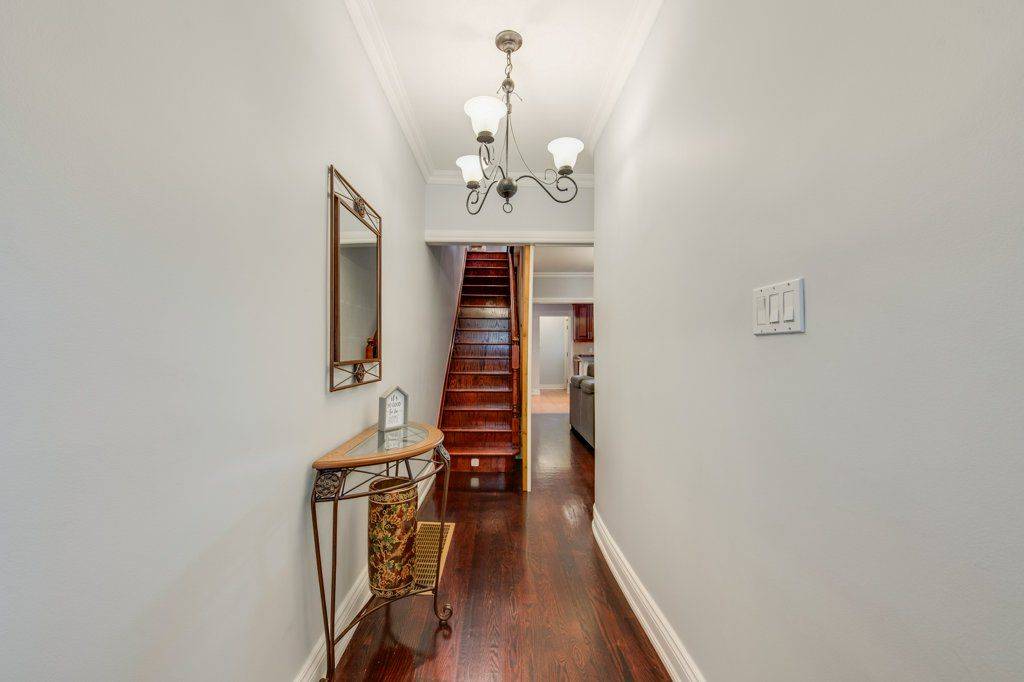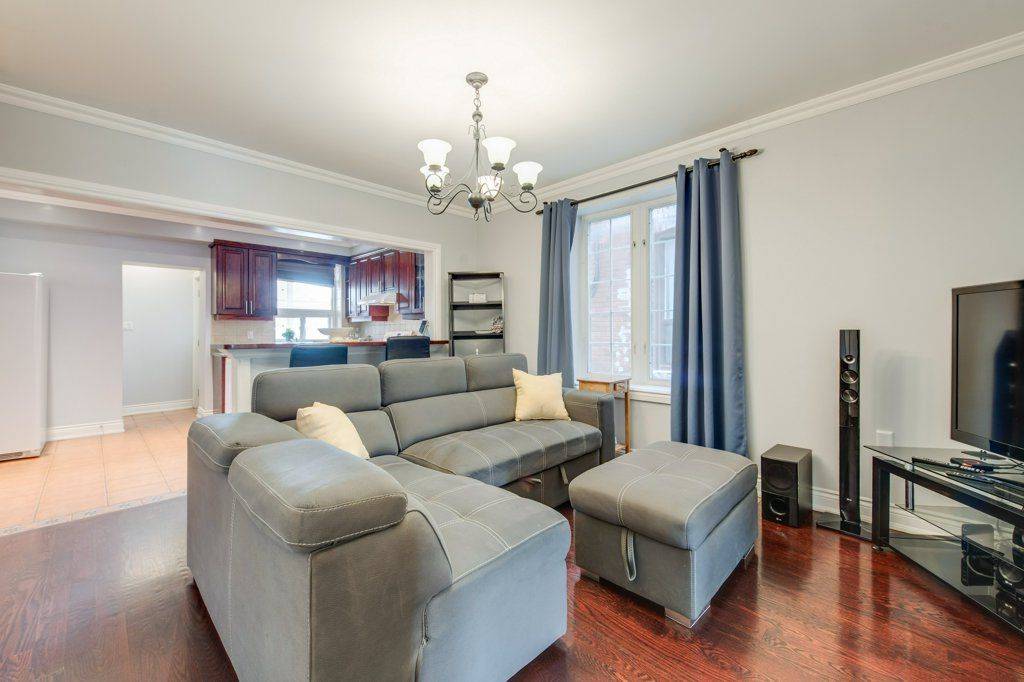1425 Lansdowne AVE Toronto W03, ON M6H 3Z9
4 Beds
3 Baths
UPDATED:
Key Details
Property Type Single Family Home
Sub Type Semi-Detached
Listing Status Active
Purchase Type For Sale
Approx. Sqft 1500-2000
Subdivision Corso Italia-Davenport
MLS Listing ID W12226640
Style 2 1/2 Storey
Bedrooms 4
Annual Tax Amount $4,420
Tax Year 2024
Property Sub-Type Semi-Detached
Property Description
Location
Province ON
County Toronto
Community Corso Italia-Davenport
Area Toronto
Rooms
Family Room Yes
Basement Apartment, Finished with Walk-Out
Kitchen 3
Separate Den/Office 1
Interior
Interior Features Carpet Free, In-Law Suite
Cooling Central Air
Fireplace No
Heat Source Gas
Exterior
Exterior Feature Deck, Patio, Porch Enclosed, Recreational Area
Parking Features Lane
Pool None
Roof Type Asphalt Shingle
Lot Frontage 19.29
Lot Depth 103.0
Total Parking Spaces 2
Building
Unit Features Library,Park,Place Of Worship,Public Transit,Rec./Commun.Centre,School
Foundation Block, Concrete
Others
Virtual Tour https://unbranded.youriguide.com/1425_lansdowne_ave_toronto_on/
GET MORE INFORMATION





