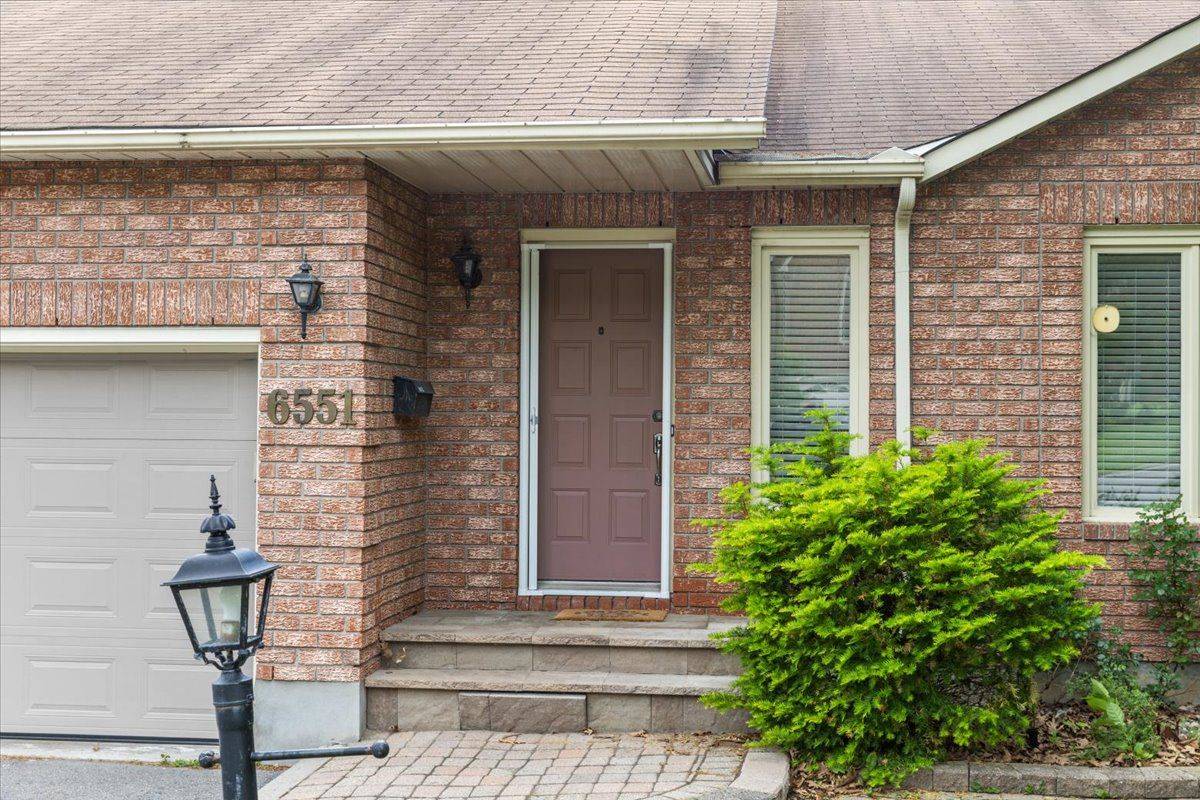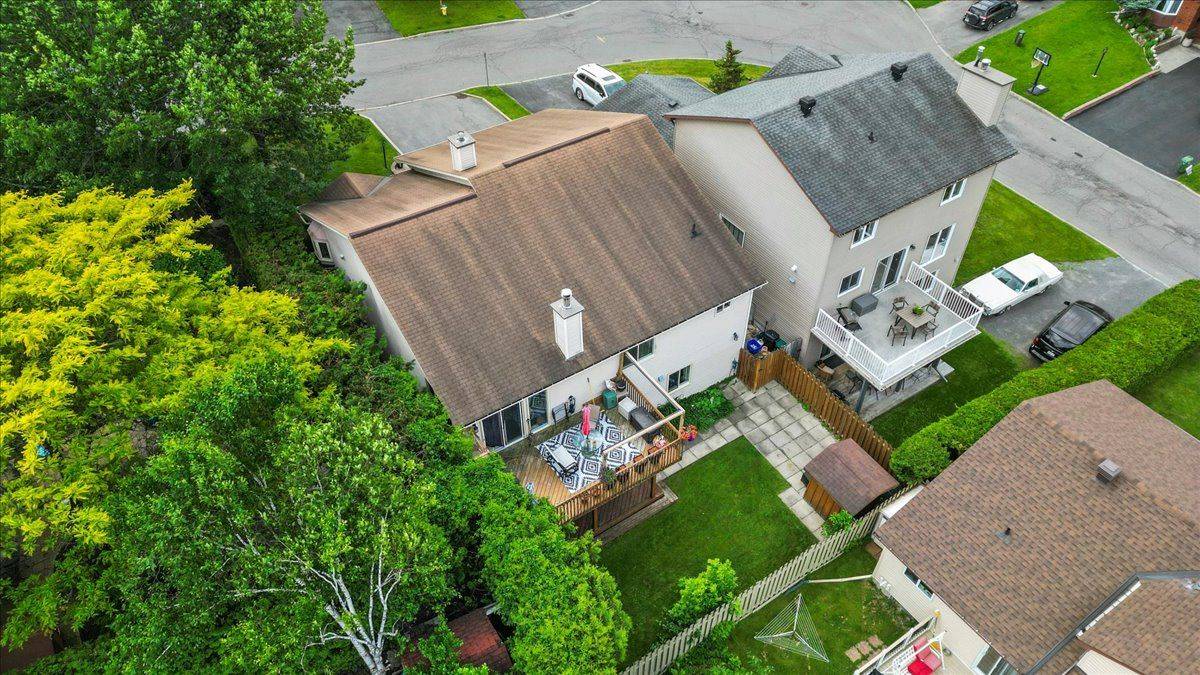6551 Richer DR Orleans - Convent Glen And Area, ON K1C 4M7
3 Beds
3 Baths
UPDATED:
Key Details
Property Type Single Family Home
Sub Type Detached
Listing Status Active
Purchase Type For Sale
Approx. Sqft 1500-2000
Subdivision 2010 - Chateauneuf
MLS Listing ID X12222867
Style Bungalow
Bedrooms 3
Annual Tax Amount $5,703
Tax Year 2025
Property Sub-Type Detached
Property Description
Location
Province ON
County Ottawa
Community 2010 - Chateauneuf
Area Ottawa
Rooms
Family Room No
Basement Separate Entrance, Apartment
Kitchen 2
Separate Den/Office 1
Interior
Interior Features In-Law Suite
Cooling Central Air
Fireplaces Type Wood
Fireplace Yes
Heat Source Gas
Exterior
Exterior Feature Privacy
Parking Features Private
Garage Spaces 2.0
Pool None
Roof Type Asphalt Shingle
Lot Frontage 49.41
Lot Depth 94.26
Total Parking Spaces 6
Building
Unit Features Fenced Yard,Public Transit
Foundation Poured Concrete
Others
Virtual Tour https://easyagentmedia.hd.pics/6551-Richer-Dr/idx
GET MORE INFORMATION





