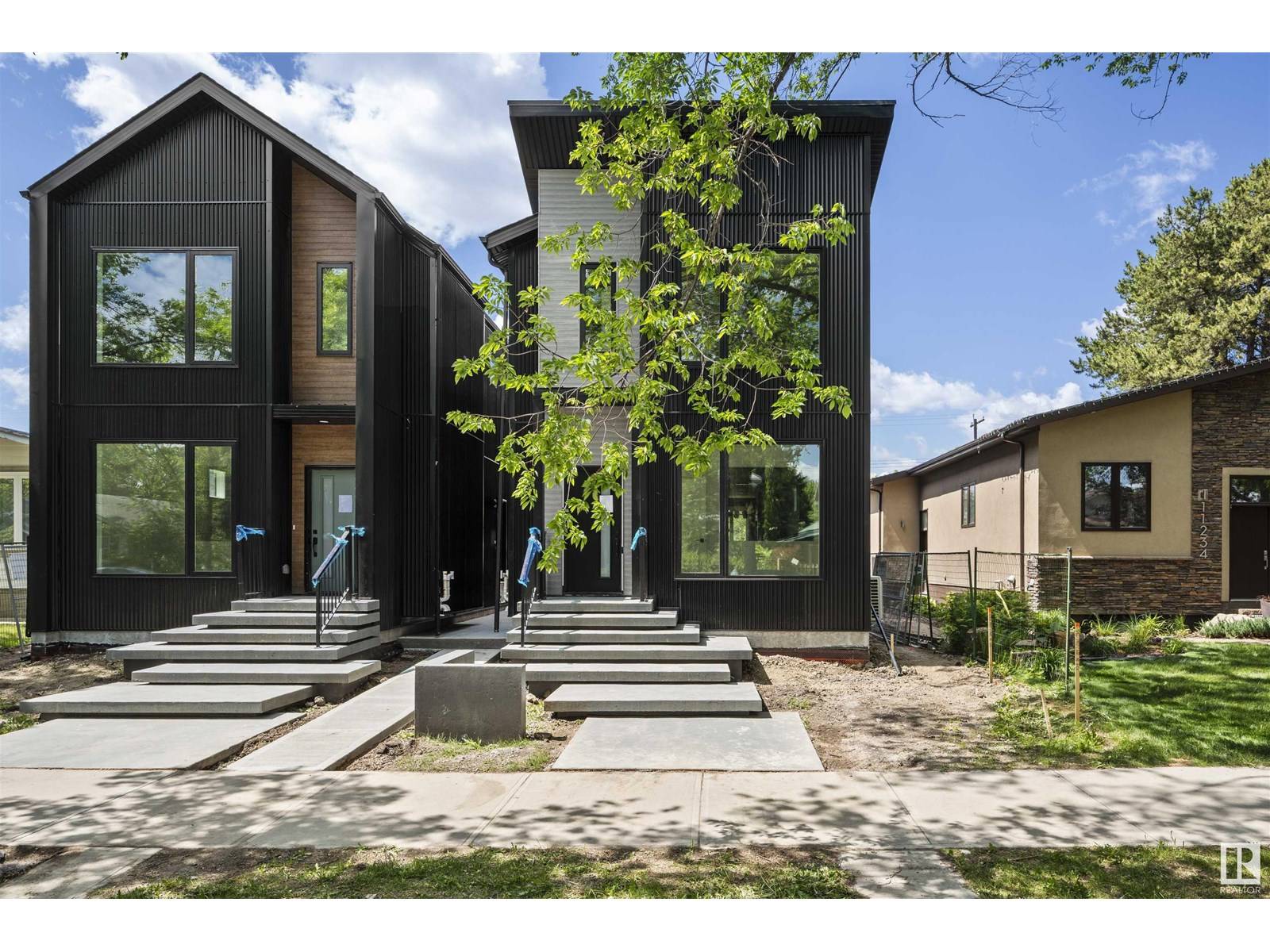11232 127 ST NW NW Edmonton, AB T5P1N2
3 Beds
3 Baths
1,816 SqFt
UPDATED:
Key Details
Property Type Single Family Home
Sub Type Freehold
Listing Status Active
Purchase Type For Sale
Square Footage 1,816 sqft
Price per Sqft $439
Subdivision Inglewood (Edmonton)
MLS® Listing ID E4441801
Bedrooms 3
Half Baths 1
Year Built 2025
Lot Size 3,499 Sqft
Acres 0.080346316
Property Sub-Type Freehold
Source REALTORS® Association of Edmonton
Property Description
Location
Province AB
Rooms
Kitchen 1.0
Extra Room 1 Main level Measurements not available Living room
Extra Room 2 Main level Measurements not available Dining room
Extra Room 3 Main level Measurements not available Kitchen
Extra Room 4 Main level Measurements not available Den
Extra Room 5 Main level Measurements not available Primary Bedroom
Extra Room 6 Upper Level Measurements not available Family room
Interior
Heating Forced air
Cooling Central air conditioning
Exterior
Parking Features Yes
View Y/N No
Private Pool No
Building
Story 2
Others
Ownership Freehold
Virtual Tour https://unbranded.youriguide.com/11232_127_st_edmonton_ab/
GET MORE INFORMATION






