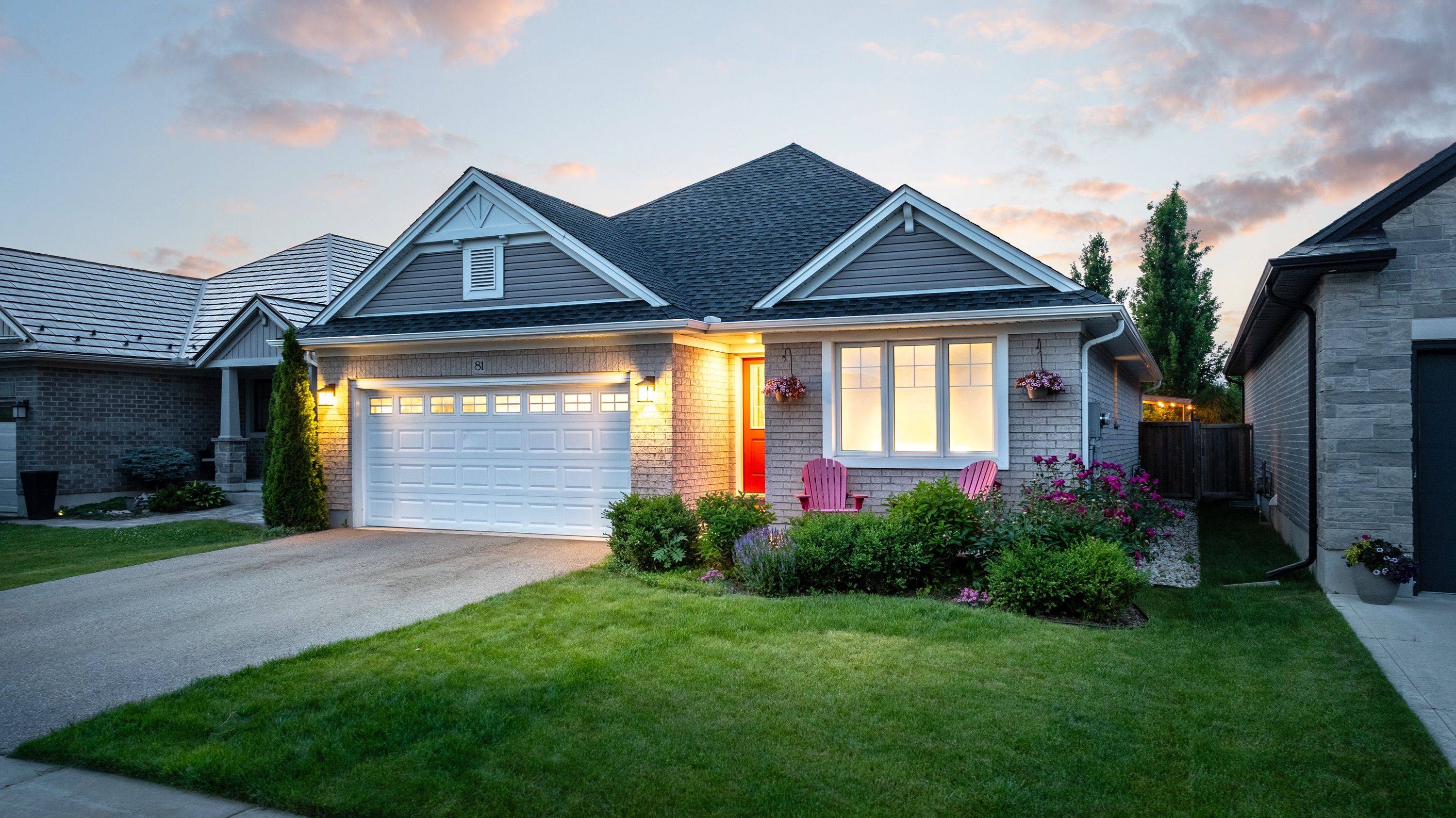81 Westlake DR St. Thomas, ON N5P 0B7
4 Beds
3 Baths
UPDATED:
Key Details
Property Type Single Family Home
Sub Type Detached
Listing Status Active
Purchase Type For Sale
Approx. Sqft 1100-1500
Subdivision St. Thomas
MLS Listing ID X12207391
Style Bungalow
Bedrooms 4
Building Age 6-15
Annual Tax Amount $4,575
Tax Year 2024
Property Sub-Type Detached
Property Description
Location
Province ON
County Elgin
Community St. Thomas
Area Elgin
Rooms
Family Room No
Basement Full, Finished
Kitchen 1
Separate Den/Office 1
Interior
Interior Features ERV/HRV, Sump Pump, Water Heater Owned
Cooling Central Air
Fireplaces Type Electric
Fireplace Yes
Heat Source Gas
Exterior
Exterior Feature Deck, Landscaped, Porch
Parking Features Private Double
Garage Spaces 2.0
Pool None
Roof Type Asphalt Shingle
Topography Flat
Lot Frontage 45.0
Lot Depth 108.0
Total Parking Spaces 4
Building
Unit Features Fenced Yard,School,School Bus Route
Foundation Poured Concrete
GET MORE INFORMATION





