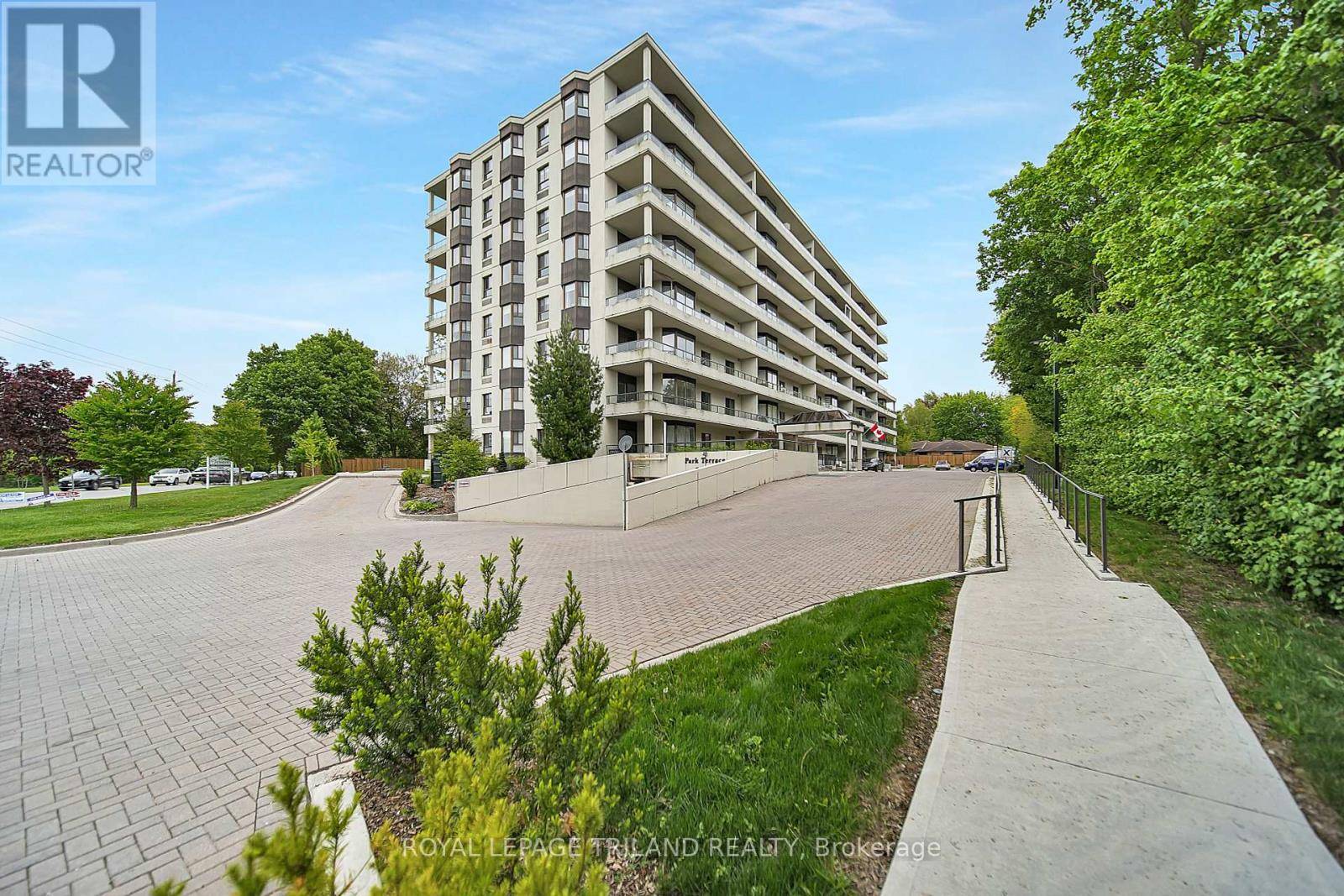1180 Commissioners RD West #409 London South (south B), ON N6K4J2
3 Beds
2 Baths
1,400 SqFt
UPDATED:
Key Details
Property Type Condo
Sub Type Condominium/Strata
Listing Status Active
Purchase Type For Sale
Square Footage 1,400 sqft
Price per Sqft $446
Subdivision South B
MLS® Listing ID X12192780
Bedrooms 3
Condo Fees $721/mo
Property Sub-Type Condominium/Strata
Source London and St. Thomas Association of REALTORS®
Property Description
Location
Province ON
Rooms
Kitchen 1.0
Extra Room 1 Main level 7.09 m X 6.5 m Great room
Extra Room 2 Main level 3.23 m X 2.47 m Kitchen
Extra Room 3 Main level 3.48 m X 6.16 m Primary Bedroom
Extra Room 4 Main level 5.79 m X 2.95 m Bedroom
Extra Room 5 Main level 3.09 m X 4.9 m Bedroom 2
Extra Room 6 Main level 1.49 m X 2.76 m Bathroom
Interior
Heating Forced air
Cooling Central air conditioning
Exterior
Parking Features Yes
Community Features Pets not Allowed
View Y/N No
Total Parking Spaces 1
Private Pool Yes
Others
Ownership Condominium/Strata
Virtual Tour https://bit.ly/1180CommissionersRdW-VirtualTour
GET MORE INFORMATION






