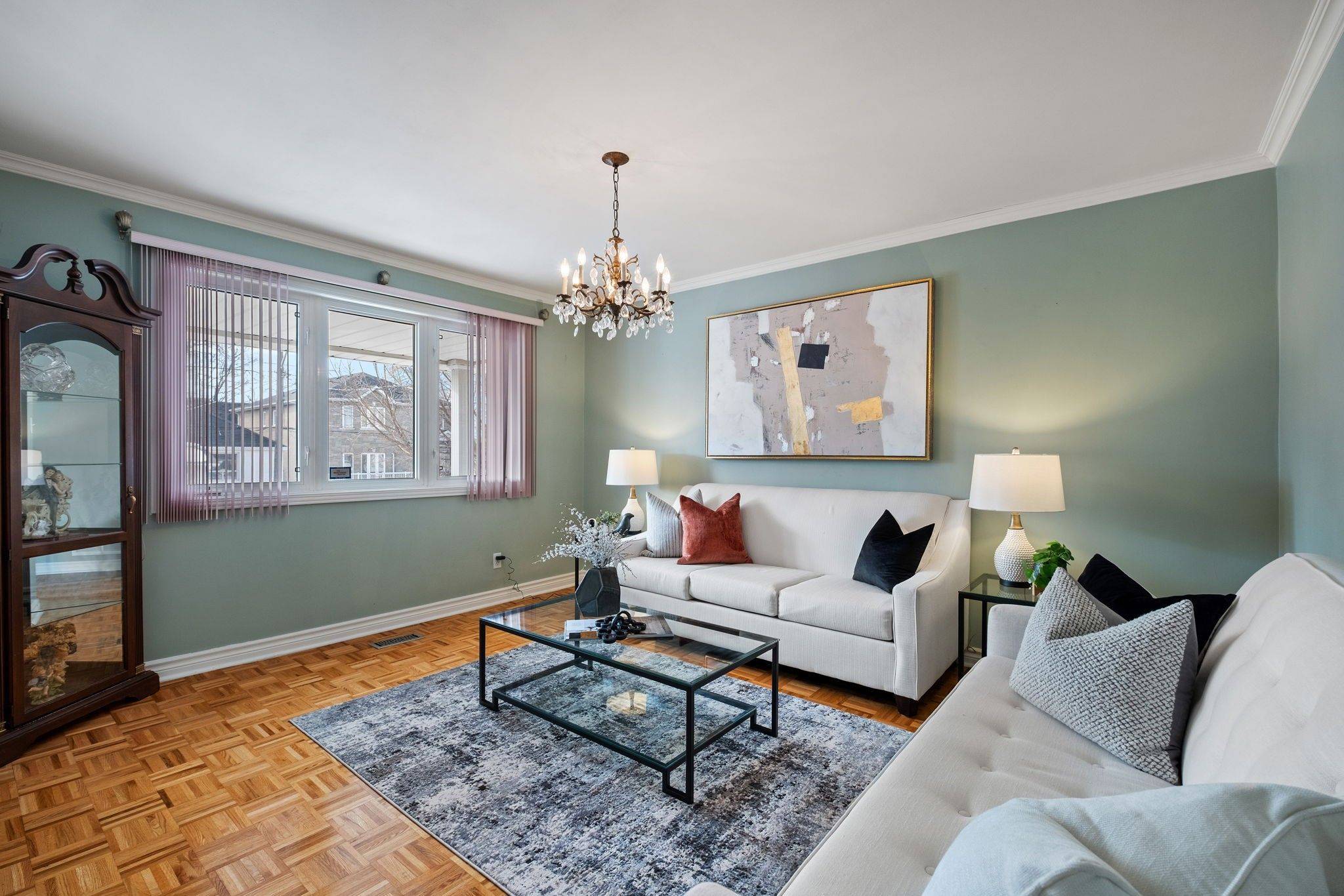1212 Glencairn AVE Toronto W04, ON M6B 2B5
4 Beds
4 Baths
UPDATED:
Key Details
Property Type Single Family Home
Sub Type Detached
Listing Status Active
Purchase Type For Sale
Approx. Sqft 1500-2000
Subdivision Yorkdale-Glen Park
MLS Listing ID W12147388
Style 2-Storey
Bedrooms 4
Building Age 31-50
Annual Tax Amount $5,049
Tax Year 2024
Property Sub-Type Detached
Property Description
Location
Province ON
County Toronto
Community Yorkdale-Glen Park
Area Toronto
Zoning RESIDENTIAL
Rooms
Basement Finished, Separate Entrance
Kitchen 2
Interior
Interior Features Carpet Free, In-Law Capability, Water Heater
Cooling Central Air
Fireplaces Number 2
Fireplaces Type Family Room, Rec Room
Inclusions Existing Fridge, Stove, Built-In Dishwasher, Hot Water Tank Owned. Range Fan. Basement Stove, Washer and Dryer, Home Alarm System.
Exterior
Parking Features Detached
Garage Spaces 1.0
Pool None
Roof Type Asphalt Shingle
Total Parking Spaces 5
Building
Foundation Concrete
Others
Virtual Tour https://youtu.be/iHXL2Zyc7gQ
GET MORE INFORMATION





