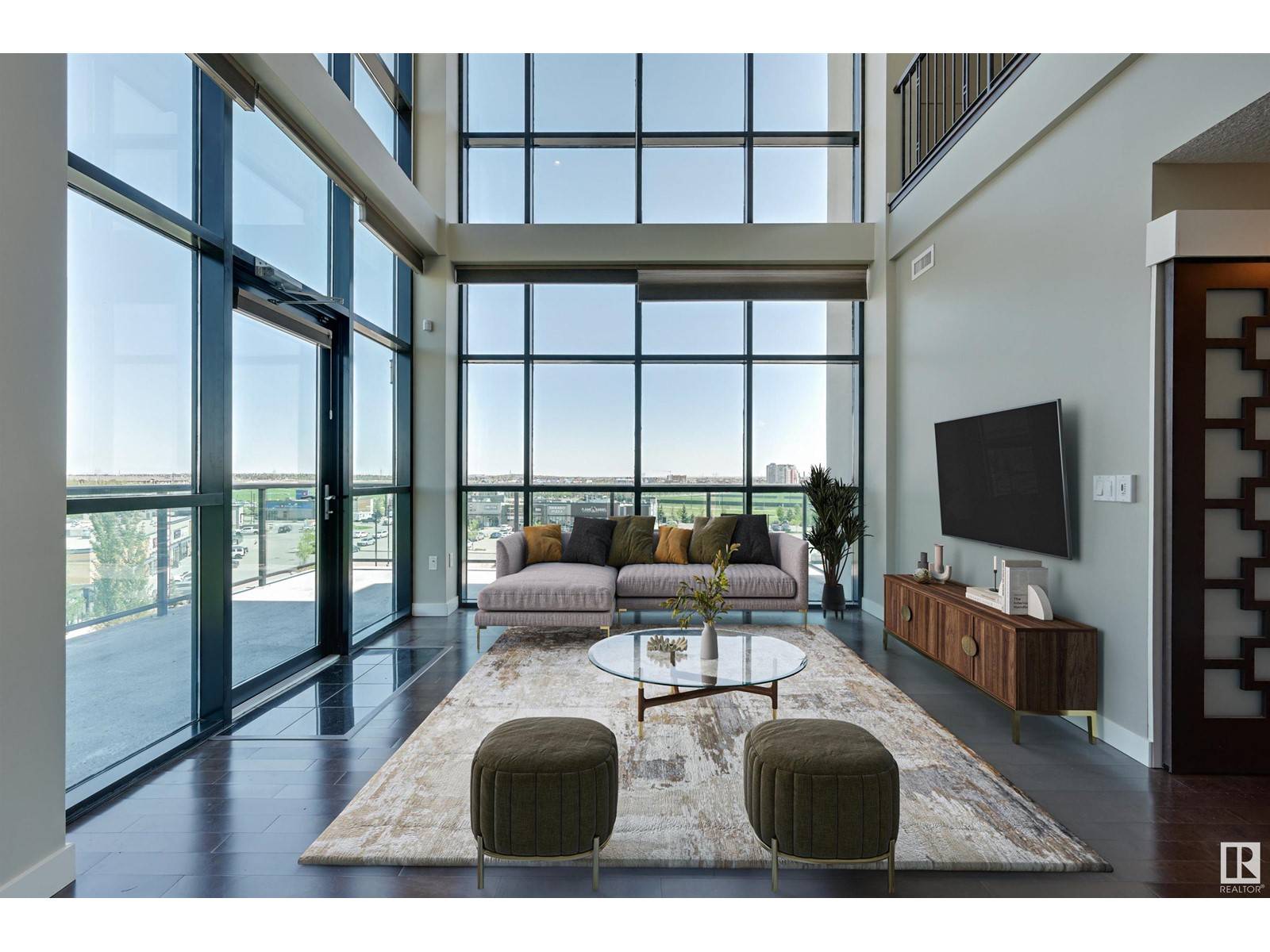#502 1230 WINDERMERE WY SW Edmonton, AB T6W2J3
2 Beds
3 Baths
1,685 SqFt
UPDATED:
Key Details
Property Type Condo
Sub Type Condominium/Strata
Listing Status Active
Purchase Type For Sale
Square Footage 1,685 sqft
Price per Sqft $257
Subdivision Windermere
MLS® Listing ID E4439877
Bedrooms 2
Half Baths 1
Condo Fees $997/mo
Year Built 2011
Lot Size 1,282 Sqft
Acres 0.02945249
Property Sub-Type Condominium/Strata
Source REALTORS® Association of Edmonton
Property Description
Location
Province AB
Rooms
Kitchen 1.0
Extra Room 1 Main level 3.88 m X 3.69 m Living room
Extra Room 2 Main level 3.35 m X 2.48 m Dining room
Extra Room 3 Main level 3.72 m X 3.07 m Kitchen
Extra Room 4 Main level 3.04 m X 2.62 m Den
Extra Room 5 Main level 3.63 m X 3.52 m Primary Bedroom
Extra Room 6 Upper Level 7.94 m X 3.72 m Family room
Interior
Heating Heat Pump, In Floor Heating
Cooling Central air conditioning
Fireplaces Type Unknown
Exterior
Parking Features Yes
View Y/N No
Total Parking Spaces 2
Private Pool No
Building
Story 2
Others
Ownership Condominium/Strata
GET MORE INFORMATION






