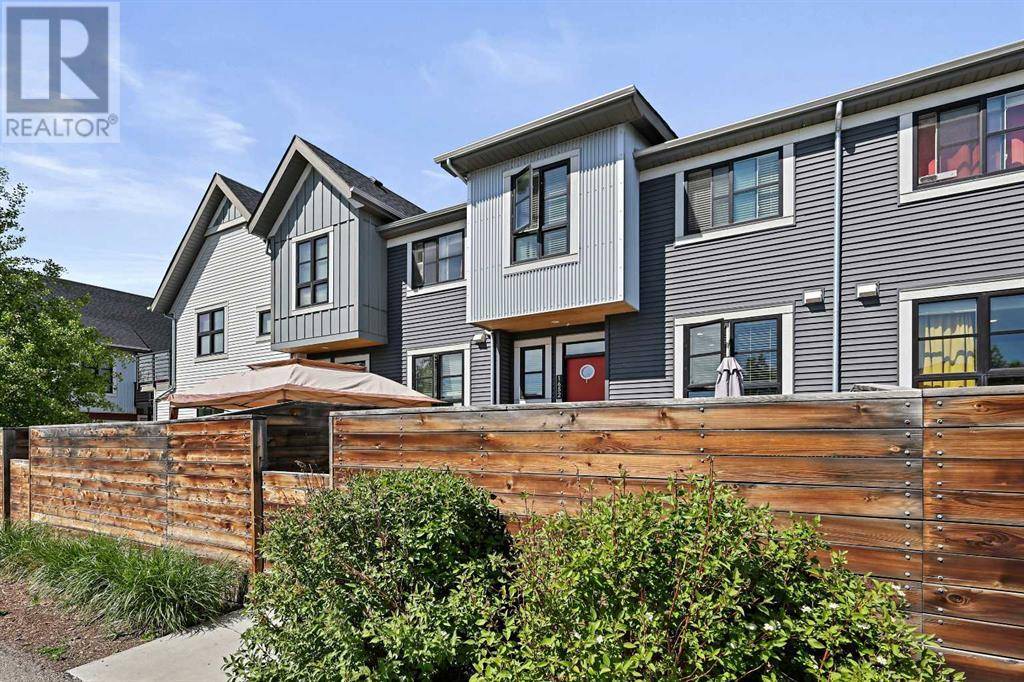1652 210 Avenue SE Calgary, AB T2X4N1
2 Beds
2 Baths
961 SqFt
UPDATED:
Key Details
Property Type Townhouse
Sub Type Townhouse
Listing Status Active
Purchase Type For Sale
Square Footage 961 sqft
Price per Sqft $395
Subdivision Walden
MLS® Listing ID A2226085
Bedrooms 2
Half Baths 1
Condo Fees $185/mo
Year Built 2018
Property Sub-Type Townhouse
Source Calgary Real Estate Board
Property Description
Location
Province AB
Rooms
Kitchen 0.0
Extra Room 1 Main level 12.25 Ft x 10.50 Ft Living room
Extra Room 2 Main level 15.67 Ft x 5.83 Ft Other
Extra Room 3 Main level 4.58 Ft x 4.00 Ft Foyer
Extra Room 4 Main level 4.67 Ft x 4.50 Ft 2pc Bathroom
Extra Room 5 Upper Level 10.58 Ft x 9.83 Ft Primary Bedroom
Extra Room 6 Upper Level 5.58 Ft x 5.42 Ft Other
Interior
Heating Forced air,
Cooling None
Flooring Carpeted, Vinyl Plank
Exterior
Parking Features No
Fence Fence
Community Features Pets Allowed, Pets Allowed With Restrictions
View Y/N No
Total Parking Spaces 1
Private Pool No
Building
Story 2
Others
Ownership Condominium/Strata
Virtual Tour https://view.ricoh360.com/f97ca3cd-3cde-450e-a5c4-d7614ab49b1b
GET MORE INFORMATION






