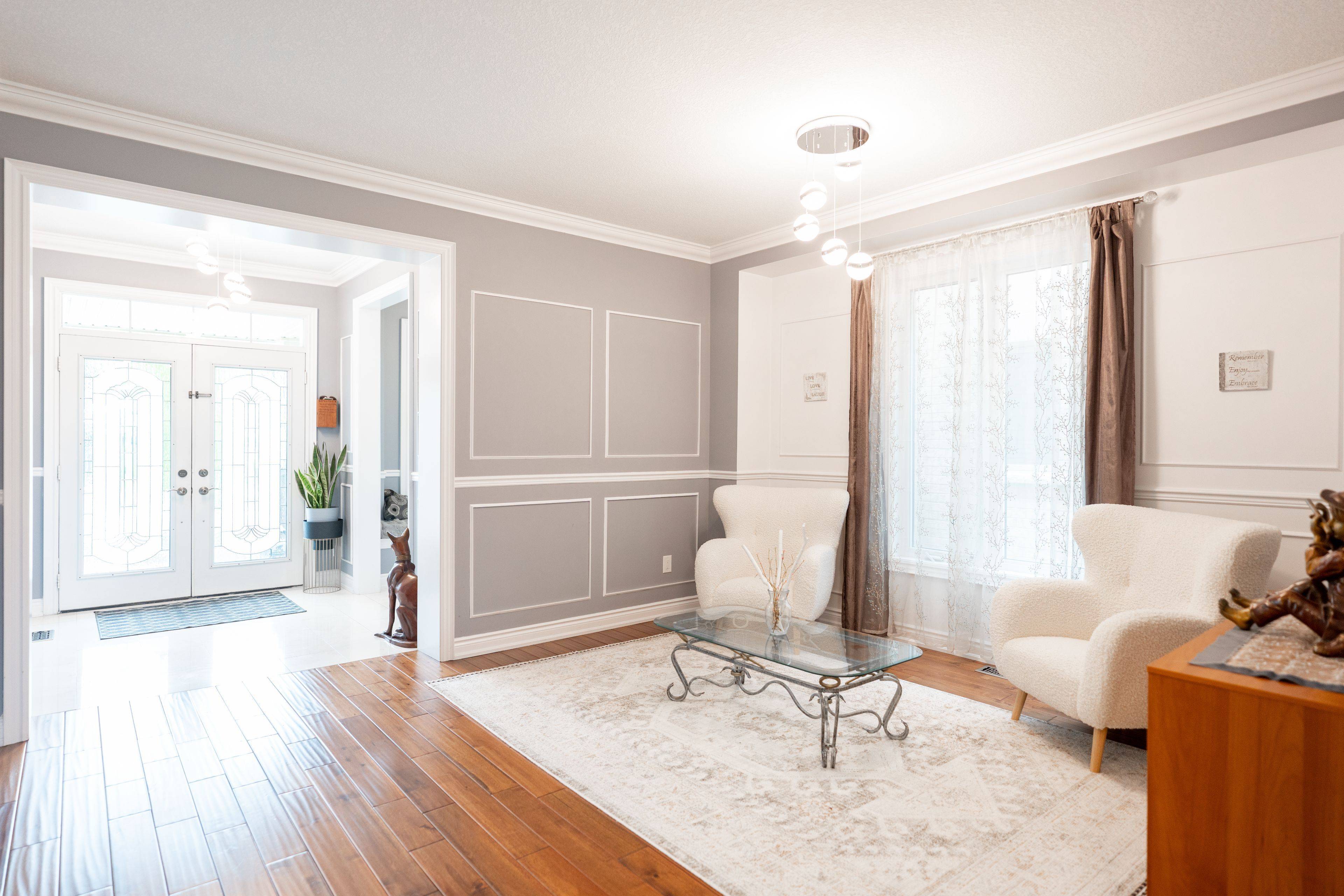8375 ELDERBERRY DR S Niagara Falls, ON L2H 0K6
4 Beds
5 Baths
UPDATED:
Key Details
Property Type Single Family Home
Sub Type Detached
Listing Status Active
Purchase Type For Sale
Approx. Sqft 2500-3000
Subdivision 222 - Brown
MLS Listing ID X12172535
Style 2-Storey
Bedrooms 4
Annual Tax Amount $8,102
Tax Year 2024
Property Sub-Type Detached
Property Description
Location
Province ON
County Niagara
Community 222 - Brown
Area Niagara
Rooms
Basement Finished
Kitchen 2
Interior
Interior Features Air Exchanger, Auto Garage Door Remote, Built-In Oven, Carpet Free, Central Vacuum, In-Law Capability, On Demand Water Heater, Sewage Pump, Ventilation System, Water Heater Owned, Water Treatment, Workbench, Water Purifier
Cooling Central Air
Inclusions Appliances, Gym Equipment, Curtains, stools,
Exterior
Parking Features Attached
Garage Spaces 2.0
Pool None
Roof Type Asphalt Shingle
Total Parking Spaces 5
Building
Foundation Poured Concrete
GET MORE INFORMATION





