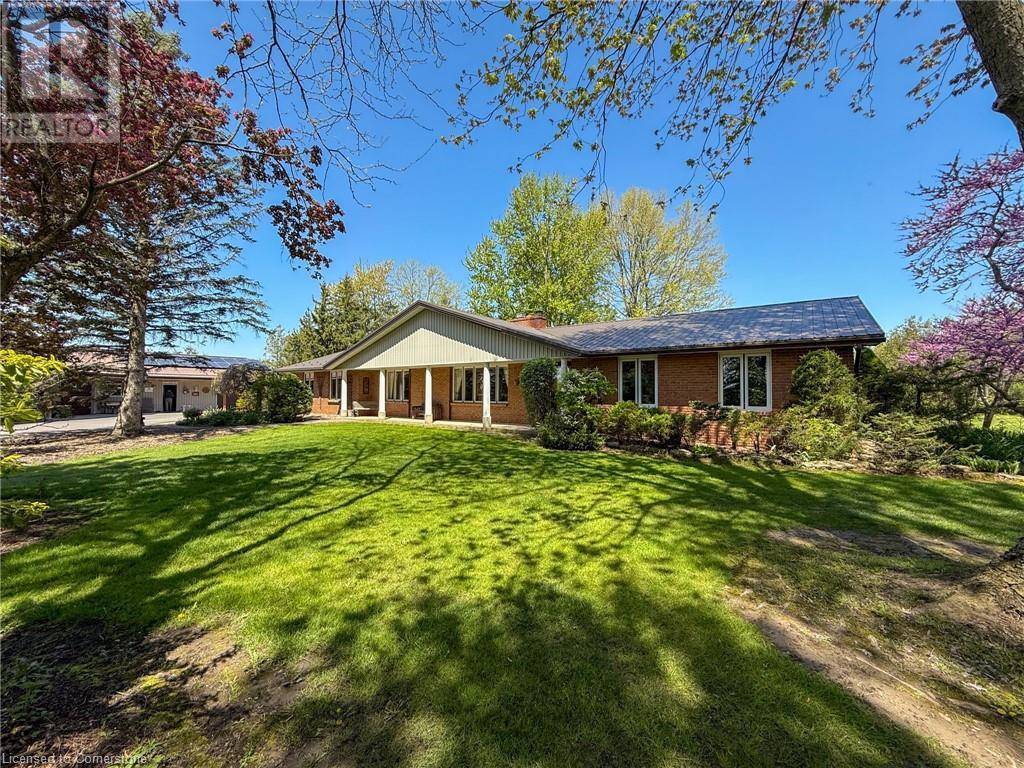163 CONCESSION 3 TOWNSEND Road Wilsonville, ON N0E1Z0
3 Beds
2 Baths
1,935 SqFt
UPDATED:
Key Details
Property Type Single Family Home
Sub Type Freehold
Listing Status Active
Purchase Type For Sale
Square Footage 1,935 sqft
Price per Sqft $772
Subdivision Rural Townsend
MLS® Listing ID 40729151
Style Bungalow
Bedrooms 3
Year Built 1975
Lot Size 31.600 Acres
Acres 31.6
Property Sub-Type Freehold
Source Cornerstone - Simcoe & District
Property Description
Location
Province ON
Rooms
Kitchen 1.0
Extra Room 1 Main level 13'11'' x 15'0'' Dining room
Extra Room 2 Main level 19'11'' x 14'11'' Living room
Extra Room 3 Main level 6'0'' x 9'10'' Foyer
Extra Room 4 Main level 4'10'' x 9'7'' Full bathroom
Extra Room 5 Main level 13'3'' x 12'11'' Primary Bedroom
Extra Room 6 Main level 11'11'' x 11'10'' Bedroom
Interior
Heating Forced air, Hot water radiator heat, Space Heater, Outside Furnace,
Cooling Central air conditioning
Fireplaces Number 2
Fireplaces Type Stove, Other - See remarks
Exterior
Parking Features Yes
Community Features School Bus
View Y/N No
Total Parking Spaces 8
Private Pool No
Building
Lot Description Landscaped
Story 1
Sewer Septic System
Architectural Style Bungalow
Others
Ownership Freehold
Virtual Tour https://youtu.be/NROPtrhFx7s
GET MORE INFORMATION






