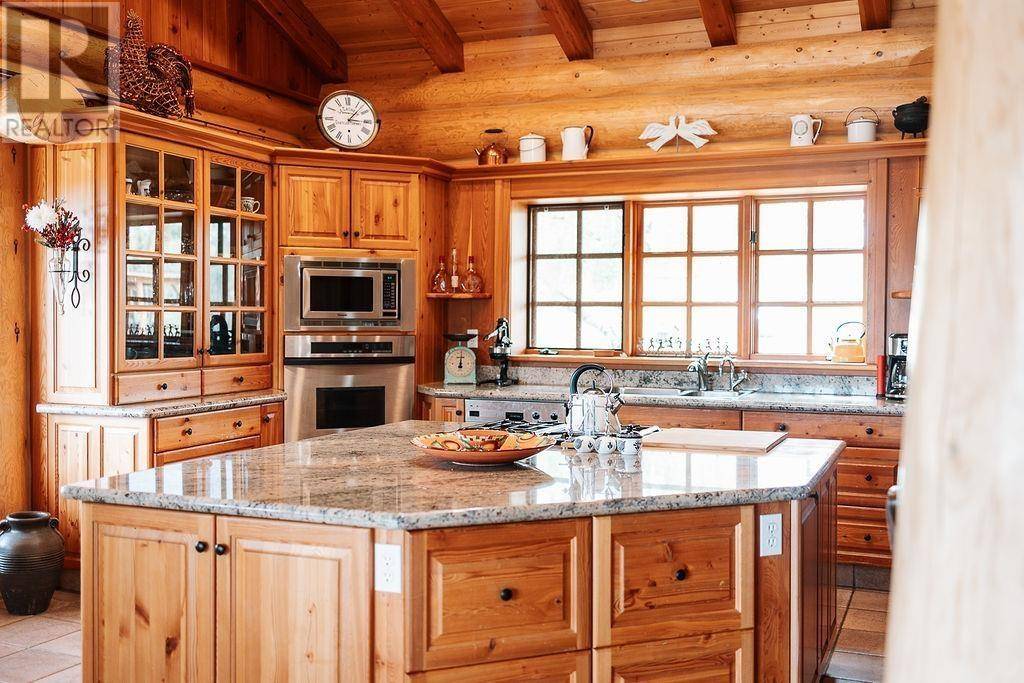13516 S 27 HIGHWAY Fort St. James, BC V0J1P0
2 Beds
3 Baths
4,088 SqFt
UPDATED:
Key Details
Property Type Single Family Home
Sub Type Freehold
Listing Status Active
Purchase Type For Sale
Square Footage 4,088 sqft
Price per Sqft $354
MLS® Listing ID R2997680
Bedrooms 2
Year Built 2005
Lot Size 208.000 Acres
Acres 208.0
Property Sub-Type Freehold
Source BC Northern Real Estate Board
Property Description
Location
Province BC
Rooms
Kitchen 1.0
Extra Room 1 Basement 17 ft , 8 in X 15 ft , 6 in Family room
Extra Room 2 Basement 12 ft , 8 in X 14 ft , 4 in Bedroom 3
Extra Room 3 Basement 17 ft , 6 in X 1 ft , 3 in Den
Extra Room 4 Basement 14 ft , 6 in X 7 ft , 8 in Storage
Extra Room 5 Basement 9 ft , 3 in X 6 ft , 6 in Cold room
Extra Room 6 Basement 5 ft , 9 in X 9 ft , 3 in Cold room
Interior
Fireplaces Number 1
Exterior
Parking Features Yes
View Y/N Yes
View River view
Private Pool No
Building
Story 2
Others
Ownership Freehold
GET MORE INFORMATION






