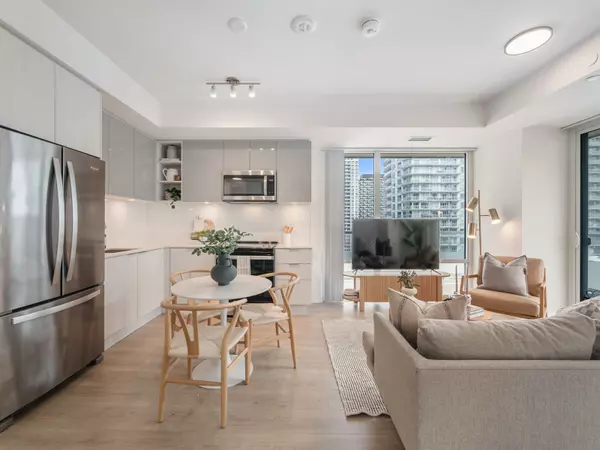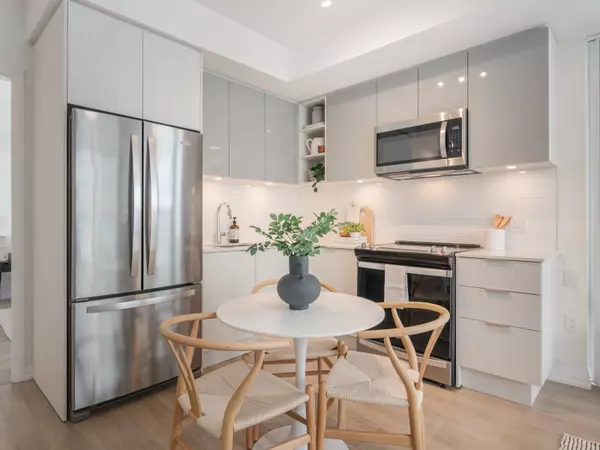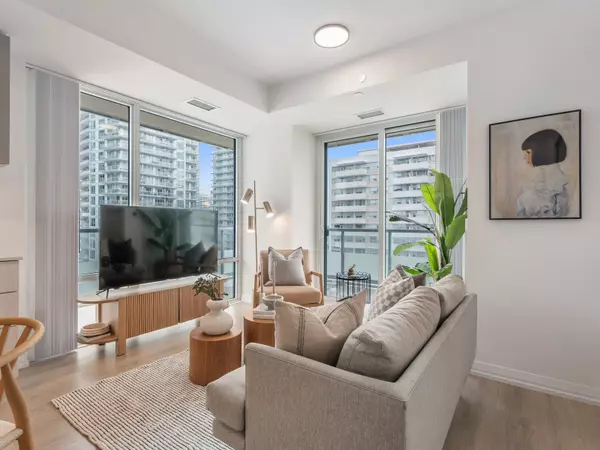50 Dunfield AVE #2419 Toronto C10, ON M4S 0E4
3 Beds
2 Baths
UPDATED:
02/25/2025 09:47 PM
Key Details
Property Type Condo
Sub Type Condo Apartment
Listing Status Active
Purchase Type For Sale
Approx. Sqft 800-899
Subdivision Mount Pleasant West
MLS Listing ID C11987507
Style Apartment
Bedrooms 3
HOA Fees $631
Annual Tax Amount $2,400
Tax Year 2024
Property Sub-Type Condo Apartment
Property Description
Location
Province ON
County Toronto
Community Mount Pleasant West
Area Toronto
Rooms
Basement None
Kitchen 0
Interior
Interior Features None
Cooling Central Air
Inclusions Stainless Steel Fridge, Stainless Steel Stove, Stainless Steel Dishwasher, Washer And Dryer, All Light Fixtures, All Window Coverings.
Laundry Ensuite
Exterior
Parking Features Underground
Garage Spaces 1.0
View City
Exposure South East
Total Parking Spaces 1
Others
Virtual Tour https://www.2419-50dunfield.com/mls
GET MORE INFORMATION





