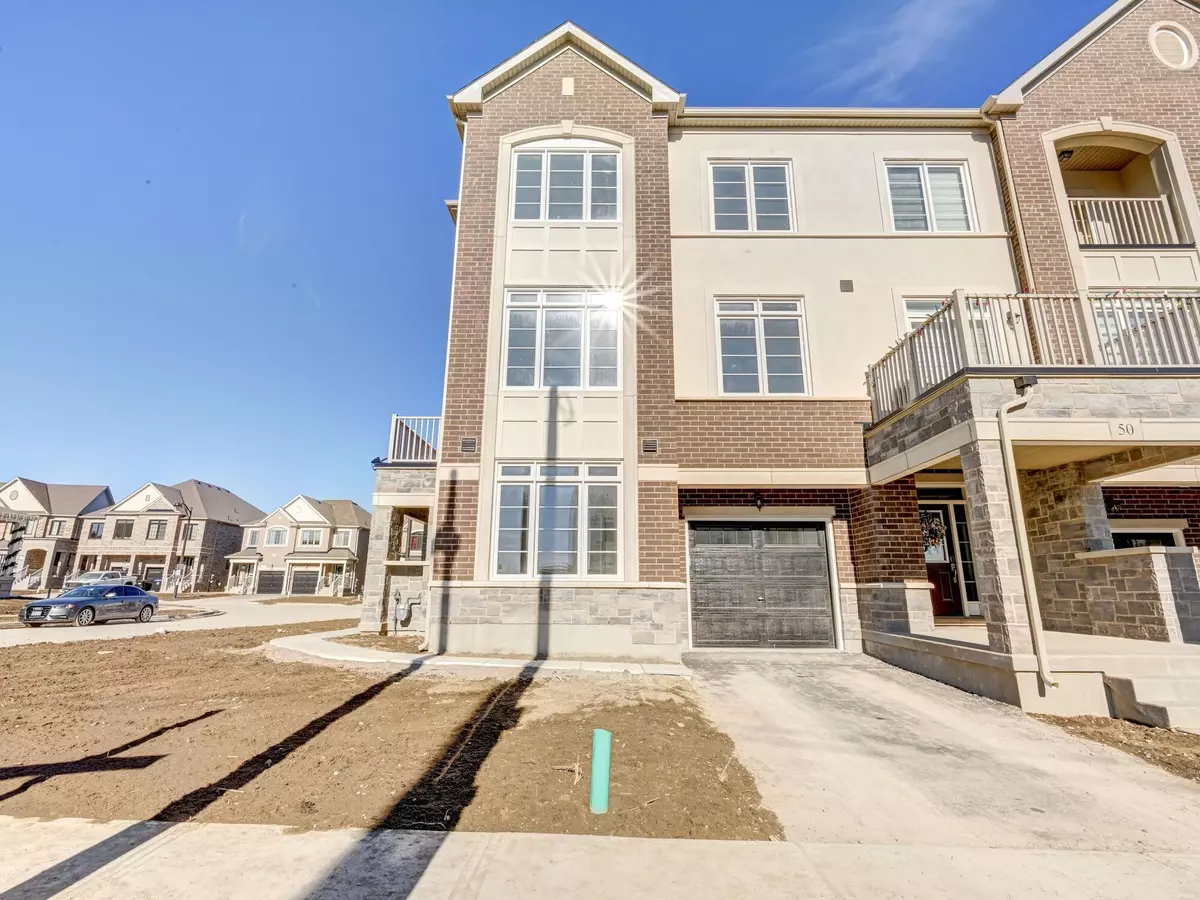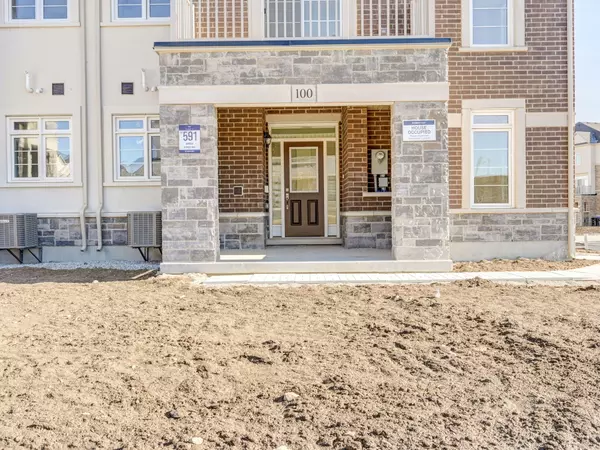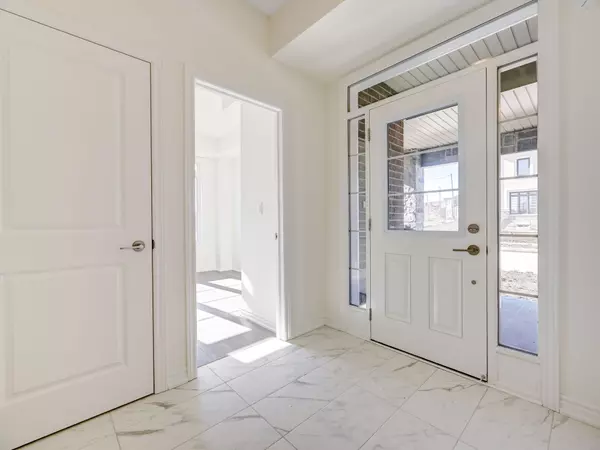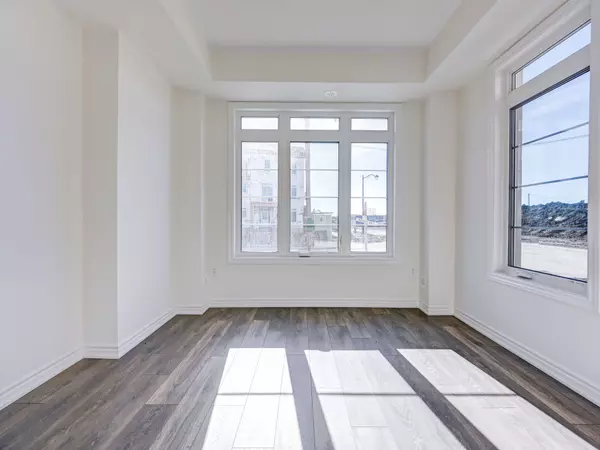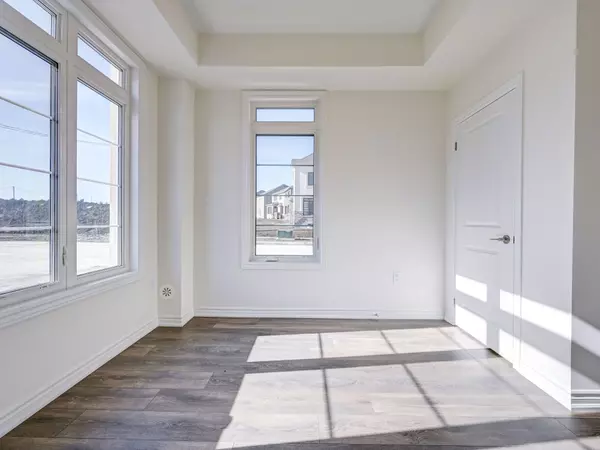REQUEST A TOUR If you would like to see this home without being there in person, select the "Virtual Tour" option and your agent will contact you to discuss available opportunities.
In-PersonVirtual Tour
$ 699,990
Est. payment /mo
New
100 Paisley DR Bradford West Gwillimbury, ON L3Z 4P2
3 Beds
3 Baths
UPDATED:
02/25/2025 01:50 PM
Key Details
Property Type Condo, Townhouse
Sub Type Att/Row/Townhouse
Listing Status Active
Purchase Type For Sale
Subdivision Bradford
MLS Listing ID N11986763
Style 3-Storey
Bedrooms 3
Annual Tax Amount $2,756
Tax Year 2024
Property Sub-Type Att/Row/Townhouse
Property Description
Welcome To This Newly Built Freehold Townhome In The Highly-Sought Community Of Summerlyn Village In Bradford. This Property Sits On A Premium Corner Lot And Offer A Brick/Stone/Stucco & Modern Exterior Elevation. The Interior Offers A Convenient Main Floor Den/Office (Can Be Used As 4th Bedroom), Spacious Great Room With Large Balcony, Premium Laminate Flooring Throughout, Upgraded Kitchen w/Quartz Countertops, Stainless Steel Appliances, Breakfast & Dining Areas Surrounded By Natural Light Beaming From Large Windows. The Upper Level Offers 3 Spacious Size Bedrooms And Two Full Washrooms, Including A Primary Bedroom With Upgraded Finishes & Frameless Glass Shower. Easy Access to Public Transit, Hwy 400 Go Train, Schools, Parks, Shops & Restaurants.
Location
Province ON
County Simcoe
Community Bradford
Area Simcoe
Rooms
Family Room No
Basement None
Kitchen 1
Separate Den/Office 1
Interior
Interior Features ERV/HRV, Water Heater
Cooling Central Air
Fireplace No
Heat Source Gas
Exterior
Parking Features Private
Garage Spaces 1.0
Pool None
Roof Type Shingles
Lot Frontage 42.45
Total Parking Spaces 2
Building
Unit Features Lake/Pond,Library,Park,Public Transit,Rec./Commun.Centre,School
Foundation Concrete
Listed by TFN REALTY INC.
GET MORE INFORMATION

