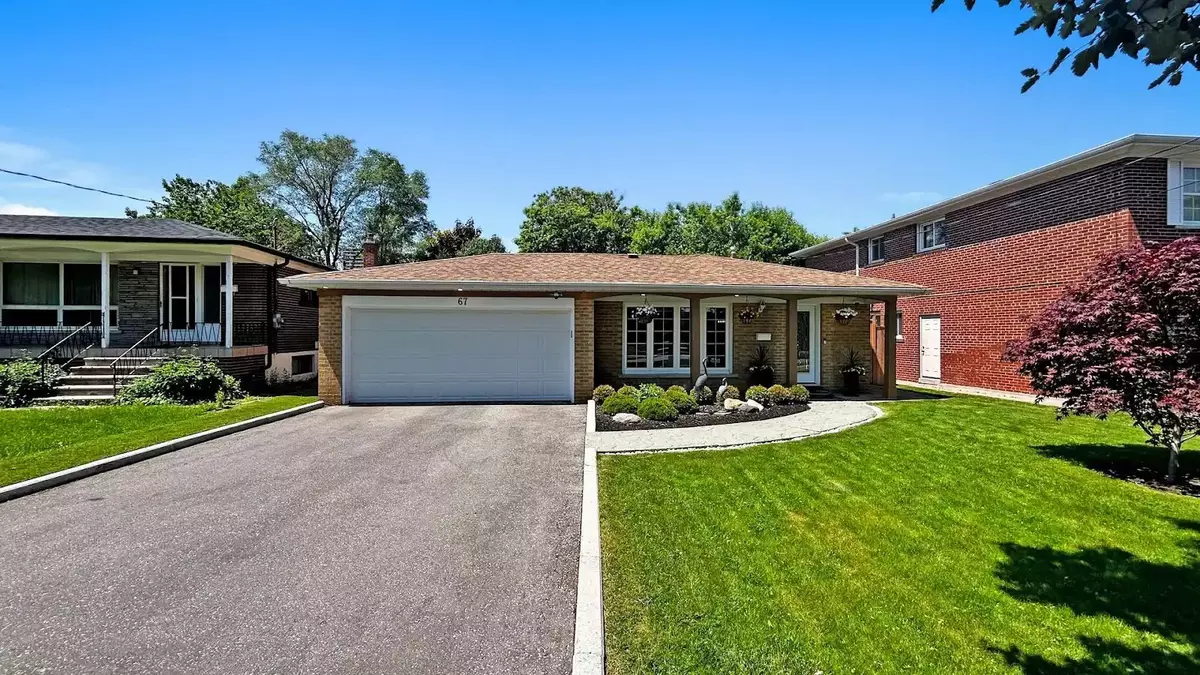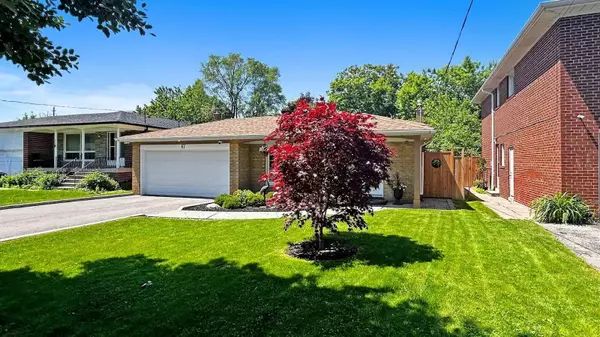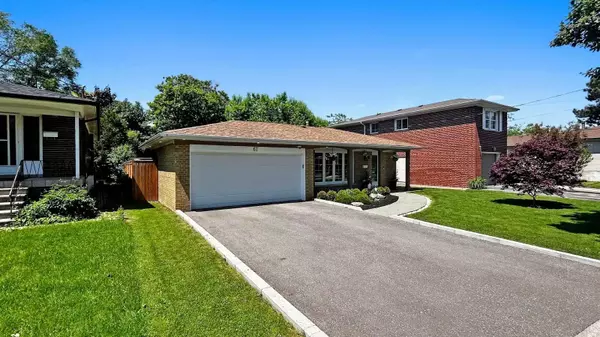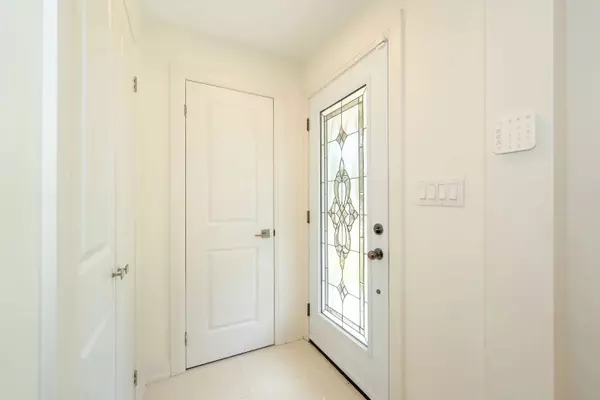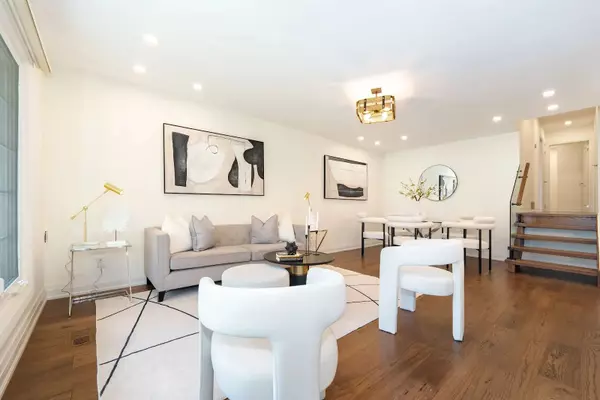REQUEST A TOUR If you would like to see this home without being there in person, select the "Virtual Tour" option and your agent will contact you to discuss available opportunities.
In-PersonVirtual Tour
$ 999,999
Est. payment /mo
New
67 Marathon CRES Toronto C14, ON M2R 2L8
3 Beds
3 Baths
UPDATED:
02/24/2025 07:50 PM
Key Details
Property Type Single Family Home
Sub Type Detached
Listing Status Active
Purchase Type For Sale
Approx. Sqft 1500-2000
Subdivision Newtonbrook East
MLS Listing ID C11985736
Style Backsplit 3
Bedrooms 3
Annual Tax Amount $6,573
Tax Year 2024
Property Sub-Type Detached
Property Description
This updated mid-century modern backsplit is a must-buy! The open concept layout features new hardwood floors, pot lights, and modern windows. The bright kitchen has stainless steel appliances, quartz countertops, and a stylish backsplash. The main floor offers a large living and dining area perfect for entertaining, along with a convenient powder room. Upstairs, you'll find a spa-like bathroom and three spacious bedrooms. The primary bedroom has access to a deck that leads to a professionally landscaped backyard with a stone patio and BBQ gas line. The lower level includes a studio apartment with a private separate entrance and kitchen, perfect for guests, or additional rental income. This home is move-in ready and waiting for you! This lot (52 x 121) is maintained with an inground lawn sprinkler and drip irrigation system. Features a tankless hot water system, a new furnace, and A/C installed in 2020.
Location
Province ON
County Toronto
Community Newtonbrook East
Area Toronto
Rooms
Family Room Yes
Basement Finished, Separate Entrance
Kitchen 2
Interior
Interior Features Other
Cooling Central Air
Fireplace No
Heat Source Gas
Exterior
Parking Features Available
Garage Spaces 2.0
Pool None
Roof Type Shingles
Lot Frontage 52.52
Lot Depth 121.23
Total Parking Spaces 6
Building
Foundation Concrete
Listed by RE/MAX REALTRON REALTY INC.
GET MORE INFORMATION

